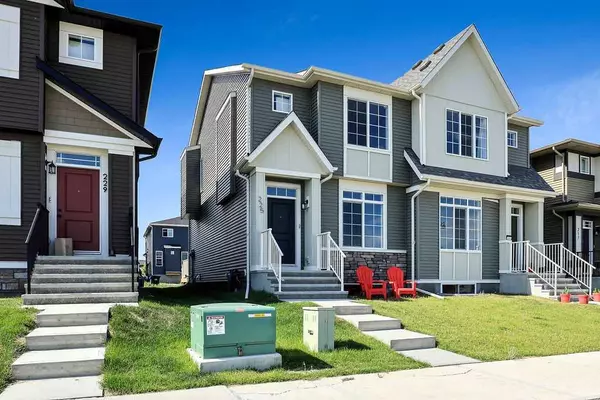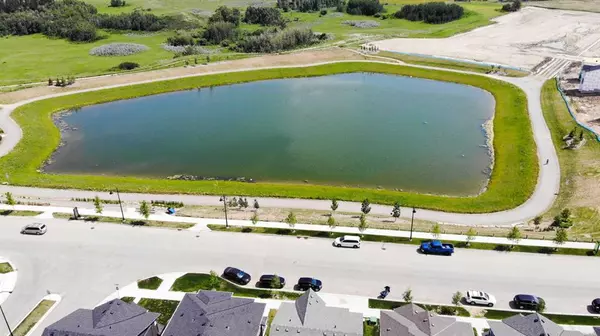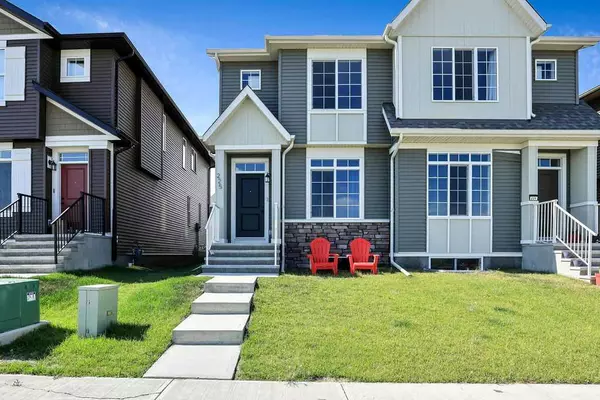For more information regarding the value of a property, please contact us for a free consultation.
225 Creekside BLVD SW Calgary, AB T2X 4P4
Want to know what your home might be worth? Contact us for a FREE valuation!

Our team is ready to help you sell your home for the highest possible price ASAP
Key Details
Sold Price $499,000
Property Type Single Family Home
Sub Type Semi Detached (Half Duplex)
Listing Status Sold
Purchase Type For Sale
Square Footage 1,263 sqft
Price per Sqft $395
Subdivision Pine Creek
MLS® Listing ID A2062382
Sold Date 07/17/23
Style 2 Storey,Side by Side
Bedrooms 3
Full Baths 2
Half Baths 1
Originating Board Calgary
Year Built 2021
Annual Tax Amount $2,655
Tax Year 2023
Lot Size 2,454 Sqft
Acres 0.06
Property Description
Welcome to Pine Creek! 225 Creekside BLVD SW, is now available for sale. ** STILL UNDER NEW HOME BUILDER WARRANTY ** This 3 Bedroom Morrison built semi detached home is better than new. With only being lived in for 7 months this home is in pristine condition. With over 1263 sqft and situated on one of the nicest locations on the very SW tip of Calgary. You will love overlooking the pond space across the road while being offered an abundance of street parking on both sides. The exterior parking pad has been upgraded with geotextile fabric as well as recycled asphalt. The rear lane provides great opportunity for RV parking. Inside the home you will find modern finishings, luxury vinyl flooring, high end cabinets, 9' main floor ceilings, and an energy efficient electric fireplace. In absolutely like brand new condition..... The basement although unfinished has some temporary flooring installed as well as roughed in plumbing for future additional space. This almost new home is ready to go and you will love it.
Location
Province AB
County Calgary
Area Cal Zone S
Zoning R-Gm
Direction SE
Rooms
Other Rooms 1
Basement Full, Unfinished
Interior
Interior Features No Animal Home, No Smoking Home
Heating Forced Air
Cooling None
Flooring Carpet, Vinyl
Fireplaces Number 1
Fireplaces Type Electric, Living Room
Appliance Dishwasher, Dryer, Electric Stove, Refrigerator, Washer
Laundry Upper Level
Exterior
Parking Features Off Street, Parking Pad
Garage Description Off Street, Parking Pad
Fence None
Community Features None
Roof Type Asphalt Shingle
Porch Deck
Lot Frontage 30.0
Exposure SE
Total Parking Spaces 2
Building
Lot Description Back Lane, Creek/River/Stream/Pond
Foundation Poured Concrete
Architectural Style 2 Storey, Side by Side
Level or Stories Two
Structure Type Wood Frame
Others
Restrictions None Known
Tax ID 83130768
Ownership Private
Read Less



