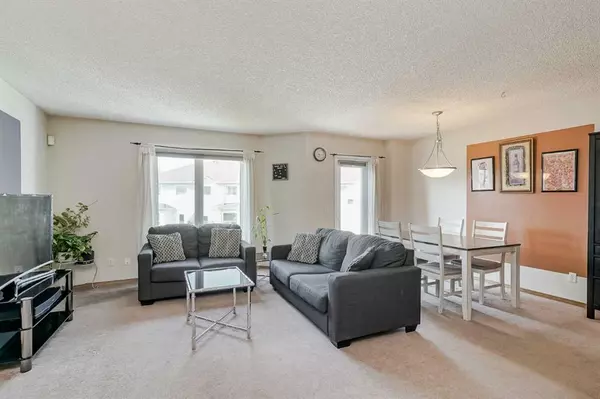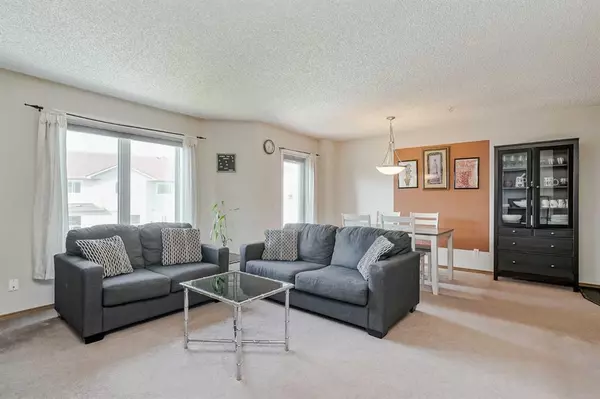For more information regarding the value of a property, please contact us for a free consultation.
112 Douglas Glen PARK SE Calgary, AB T2Z 3Z3
Want to know what your home might be worth? Contact us for a FREE valuation!

Our team is ready to help you sell your home for the highest possible price ASAP
Key Details
Sold Price $408,000
Property Type Townhouse
Sub Type Row/Townhouse
Listing Status Sold
Purchase Type For Sale
Square Footage 1,202 sqft
Price per Sqft $339
Subdivision Douglasdale/Glen
MLS® Listing ID A2060853
Sold Date 07/17/23
Style 2 Storey
Bedrooms 3
Full Baths 2
Half Baths 1
Condo Fees $310
Originating Board Calgary
Year Built 2001
Annual Tax Amount $2,037
Tax Year 2023
Lot Size 1,689 Sqft
Acres 0.04
Property Description
Welcome to the desirable Southeast community of Douglas Glen with easy access to Glenmore/Deerfoot, Carburn Park, Bow River, and close by many great amenities (playground, tennis courts, outdoor rink) and schools! Walking distance to the fitness centre (YMCA/Gold's Gym) and grocery stores, the location couldn't get any better!! This well-maintained townhome comes with a single attached garage and a driveway. You have an amazing south-facing backyard, and a new patio door (2021) leading to your sunny rear deck, ready to host summertime BBQs with your friends and family. The property includes a central vacuum with all accessories and a water softener system. The main floor is an OPEN CONCEPT with plenty of NATURAL LIGHT with a dining area, kitchen, living room, and a half bath with a NEW granite countertop. New windows and blinds throughout the home were done in 2021 for a more modern look. The upstairs has a very spacious primary bedroom, a very wide hallway that leads you to not one but TWO additional large bedrooms, and a 4-piece bath with brand new granite countertop. Being 1 of 14 townhomes in the entire complex with a walk-out basement makes this property unique. Comes with a fully finished basement with the option for a fourth bedroom which is currently being used as a flex space, and a 3-piece bath; however, it can also be converted into a living space if desired! You also have a nook which is great for anyone working from home and can be used as an office. Comes with a gas fireplace in the basement which makes it a very cozy space, also has a rough-in for a projector and speakers.
Location
Province AB
County Calgary
Area Cal Zone Se
Zoning M-CG d44
Direction N
Rooms
Basement Finished, Walk-Out To Grade
Interior
Interior Features Central Vacuum, Closet Organizers, No Animal Home, No Smoking Home, Open Floorplan
Heating Forced Air, Natural Gas
Cooling None
Flooring Carpet, Ceramic Tile, Laminate
Fireplaces Number 1
Fireplaces Type Basement, Gas
Appliance Dishwasher, Dryer, Electric Stove, Garage Control(s), Microwave, Range Hood, Refrigerator, Washer, Water Softener, Window Coverings
Laundry In Basement
Exterior
Parking Features Concrete Driveway, Garage Door Opener, Garage Faces Front, Single Garage Attached
Garage Spaces 1.0
Garage Description Concrete Driveway, Garage Door Opener, Garage Faces Front, Single Garage Attached
Fence None
Community Features Golf, Park, Playground, Schools Nearby, Shopping Nearby, Tennis Court(s), Walking/Bike Paths
Amenities Available Snow Removal, Trash, Visitor Parking
Roof Type Asphalt Shingle
Porch Deck
Lot Frontage 20.01
Exposure N
Total Parking Spaces 2
Building
Lot Description Backs on to Park/Green Space, No Neighbours Behind, Landscaped
Foundation Poured Concrete
Architectural Style 2 Storey
Level or Stories Two
Structure Type Vinyl Siding,Wood Frame
Others
HOA Fee Include Common Area Maintenance,Insurance,Maintenance Grounds,Professional Management,Reserve Fund Contributions,Snow Removal,Trash
Restrictions Pet Restrictions or Board approval Required,Pets Allowed
Tax ID 83154207
Ownership Private
Pets Allowed Yes
Read Less



