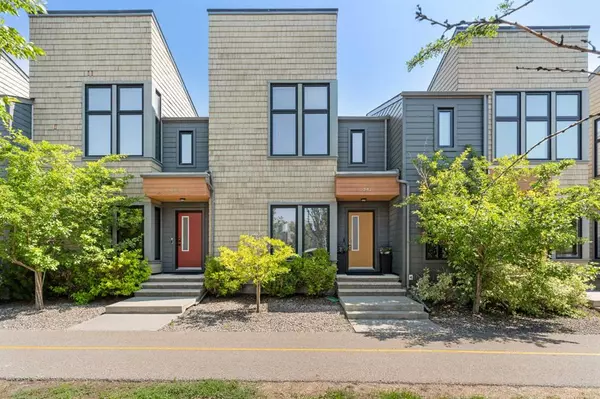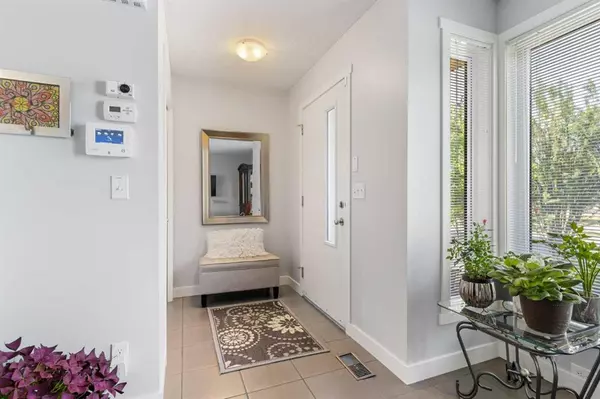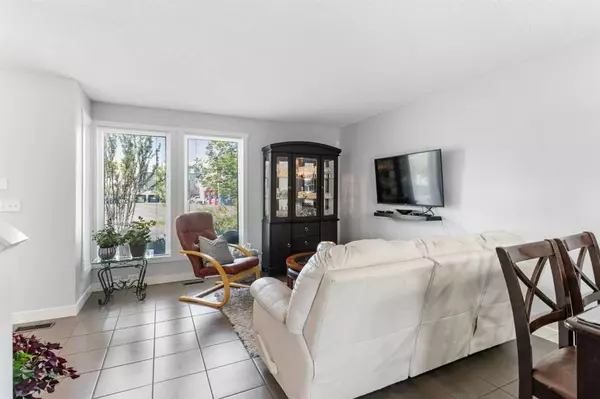For more information regarding the value of a property, please contact us for a free consultation.
242 Walden Gate SE Calgary, AB T2X 0P3
Want to know what your home might be worth? Contact us for a FREE valuation!

Our team is ready to help you sell your home for the highest possible price ASAP
Key Details
Sold Price $416,000
Property Type Townhouse
Sub Type Row/Townhouse
Listing Status Sold
Purchase Type For Sale
Square Footage 1,017 sqft
Price per Sqft $409
Subdivision Walden
MLS® Listing ID A2062142
Sold Date 07/17/23
Style 2 Storey
Bedrooms 3
Full Baths 1
Half Baths 1
Condo Fees $302
Originating Board Calgary
Year Built 2010
Annual Tax Amount $2,010
Tax Year 2023
Lot Size 2,152 Sqft
Acres 0.05
Property Description
Welcome to this stunning 3 BEDROOM ~ AIR CONDITIONED townhome situated in the trendy & sought-after community of Walden.
The main floor features an open living & dining room with the kitchen off to the back overlooking the generous sized very PRIVATE YARD that is FULLY FENCED. The kitchen boasts plenty of cupboard space, corner pantry & stainless-steel appliances.
Upstairs you'll find a stunning primary bedroom with SOARING 12' CEILINGS with huge windows that flood the room with natural light & walk-in closet. Two more bedrooms & full bathroom complete the upper level which has been beautifully updated with new stylish laminate flooring throughout.
Outside, you'll discover a beautiful low maintenance yard perfect for relaxing or entertaining. You also get a DOUBLE DETACHED GARAGE providing ample space for parking & storage. New carpet on the stairs & hard floors on the upper level. Also newer washer/dryer & AC to keep you comfortable in the summer. All of the closets throughout the home have been recently updated with high-quality built-in wood organizers, offering both style & functionality.
Conveniently located with major routes within easy access. Stoney Trail/22x, Macleod Trail & Deerfoot, this home ensures a hassle-free commute. Additionally, it is just steps away from public transportation, grocery stores, banks, coffee shops & a wide range of amenities.
The community of Walden offers plenty of green spaces, walking trails & children's play parks, making it an ideal location for families & couples. This exceptional property not only provides a comfortable & stylish living space but also offers a lucrative investment opportunity. Added bonus of the TWO CAR GARAGE (side-by-side NOT tandem) with back-alley access & Air Conditioning are 2 other perks to enjoy that are not always found in condo living. 3 Bedrooms units in this complex rarely come up as most are the 2 bedroom layout.
Don't miss out on the chance to make this remarkable property your own.
§ § MORE ABOUT WALDEN § § Blossoming amid the community's pristine setting is the energetic, amenity-rich Gates of Walden, designed to enrich your urban lifestyle with retail conveniences, restaurants & coffee shops, grocery stores & recreational delights. Walden also offers essential medical, orthodontics & wellness facilities right within the community. Just south of 210th Ave lies a shopping district with over 65 retail shops, restaurants & services. Walden's expansive pathway system allows residents to enjoy preserved trees while connecting to community amenities, the Walden ponds & Fish Creek Provincial Park. Pathways also lead to numerous parks & playgrounds to further enhance Walden's emphasis on effortless living. A ribbon pathway framed by stands of preserved trees. Traffic-calming devices that promote walking and biking. A naturalized wetland & clear-water pond. These are just a few of the features through which Walden holds tight to its natural legacy.
Location
Province AB
County Calgary
Area Cal Zone S
Zoning R-2M
Direction W
Rooms
Basement Full, Unfinished
Interior
Interior Features Built-in Features, Granite Counters, High Ceilings, No Animal Home, No Smoking Home, Open Floorplan, Pantry, Stone Counters, Vinyl Windows, Walk-In Closet(s)
Heating Forced Air, Natural Gas
Cooling Central Air
Flooring Carpet, Ceramic Tile, Laminate
Appliance Central Air Conditioner, Dishwasher, Electric Stove, Garage Control(s), Microwave Hood Fan, Refrigerator, Washer/Dryer
Laundry In Basement
Exterior
Parking Features Alley Access, Double Garage Detached, Garage Faces Rear
Garage Spaces 2.0
Garage Description Alley Access, Double Garage Detached, Garage Faces Rear
Fence Fenced
Community Features Playground, Schools Nearby, Shopping Nearby, Sidewalks, Street Lights, Walking/Bike Paths
Amenities Available Other
Roof Type Asphalt Shingle
Porch Patio
Lot Frontage 20.01
Exposure W
Total Parking Spaces 2
Building
Lot Description Back Lane, Back Yard, Low Maintenance Landscape, Landscaped, Level, Rectangular Lot
Foundation Poured Concrete
Architectural Style 2 Storey
Level or Stories Two
Structure Type Wood Frame
Others
HOA Fee Include Amenities of HOA/Condo,Common Area Maintenance,Insurance,Maintenance Grounds,Professional Management,Reserve Fund Contributions,Snow Removal
Restrictions None Known
Ownership Private
Pets Allowed Yes
Read Less



