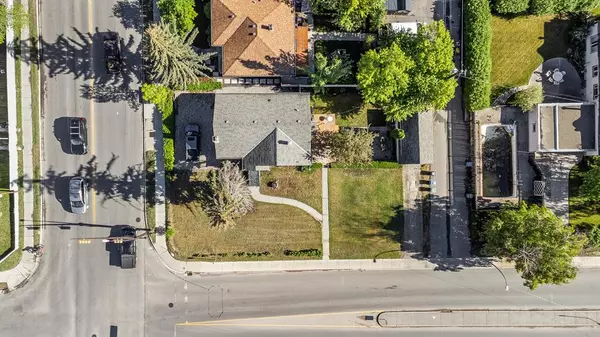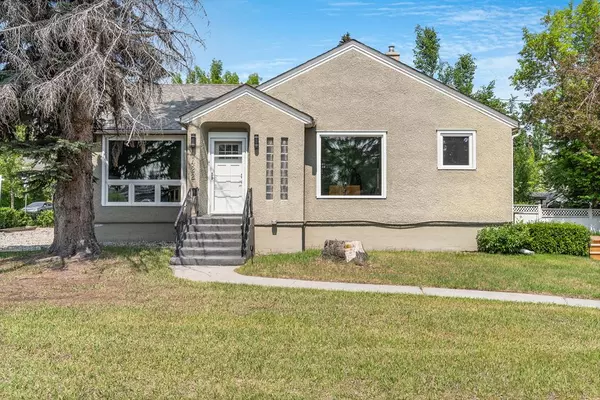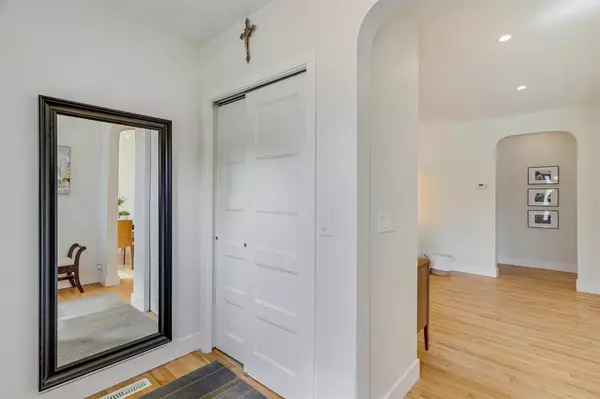For more information regarding the value of a property, please contact us for a free consultation.
1422 Council WAY SW Calgary, AB T2T 1Y2
Want to know what your home might be worth? Contact us for a FREE valuation!

Our team is ready to help you sell your home for the highest possible price ASAP
Key Details
Sold Price $725,000
Property Type Single Family Home
Sub Type Detached
Listing Status Sold
Purchase Type For Sale
Square Footage 1,191 sqft
Price per Sqft $608
Subdivision Upper Mount Royal
MLS® Listing ID A2053081
Sold Date 07/17/23
Style Bungalow
Bedrooms 4
Full Baths 3
Originating Board Calgary
Year Built 1947
Annual Tax Amount $4,940
Tax Year 2022
Lot Size 7,104 Sqft
Acres 0.16
Property Description
Welcome to this beautiful, newly renovated property on an extra wide spacious corner lot, the perfect bungalow-style home nestled in the affluent and desired neighbourhood of Upper Mount Royal. You will need to take a double look because this lot is bigger than you think! As you walk up to the front entrance, you will appreciate the charming curb appeal with its well-manicured lawn and spacious lot. Step inside and you'll immediately feel at home in this cozy and inviting house with its modern interior and contemporary design. The main floor is wide open and bright and boasts a wide array of designer features that would make anyone envious. The stylish new vinyl tiles and hardwood flooring create a sense of warmth and sophistication throughout the home. The kitchen is a highlight of the house with recent renovations; it boasts new cupboards, a double-deep sink, a large pantry with ample storage, stone counters, and pot lights creating a truly outstanding space. The kitchen is designed with both form and function in mind, meaning a joy to cook in whilst being able to accommodate the busiest of evenings when hosting guests. There are two bedrooms located on the upper floor and two located in the fully developed basement, providing plenty of space for a family or visitors. There are two full bathrooms located on the main floor and one full bathroom in the basement, providing great flexibility in the home. The basement has been fully developed into a comfortable and inviting space, perfect for relaxation. This level ensures that there's enough space for a range of activities, whether that's family movie night, games, or just enjoying lounge time. The property's exterior is just as impressive, offering a single detached garage and a separate single parking pad. With an expansive corner lot, this home offers considerable appeal for those who love being outdoors. The luscious side yard feels private and tranquil with a large deck; perfect for BBQing and entertaining, and a play area for kids and pets. This beautiful home is easily accessible to all that this community has to offer; schools, parks, playgrounds, and some of the city's best restaurants are all within easy reach. Book a showing today and discover for yourself the charm, character, and exceptional living space this home has to offer!
Location
Province AB
County Calgary
Area Cal Zone Cc
Zoning R-C1
Direction S
Rooms
Other Rooms 1
Basement Finished, Full
Interior
Interior Features Closet Organizers, Double Vanity, No Animal Home, No Smoking Home, Open Floorplan, Pantry, Recessed Lighting, Stone Counters, Storage
Heating Forced Air, Natural Gas
Cooling None
Flooring Carpet, Hardwood, Vinyl
Fireplaces Number 1
Fireplaces Type Brick Facing, Living Room, Mantle, None
Appliance Dishwasher, Dryer, Garage Control(s), Refrigerator, Stove(s), Washer
Laundry In Basement, Laundry Room
Exterior
Parking Features Alley Access, Parking Pad, Single Garage Detached, Unpaved
Garage Spaces 1.0
Garage Description Alley Access, Parking Pad, Single Garage Detached, Unpaved
Fence None
Community Features Park, Playground, Schools Nearby, Shopping Nearby
Roof Type Asphalt Shingle
Porch Deck
Lot Frontage 99.97
Total Parking Spaces 4
Building
Lot Description Back Lane, Fruit Trees/Shrub(s), Landscaped
Foundation Poured Concrete
Architectural Style Bungalow
Level or Stories One
Structure Type Stucco
Others
Restrictions Restrictive Covenant
Tax ID 82969471
Ownership Private
Read Less



