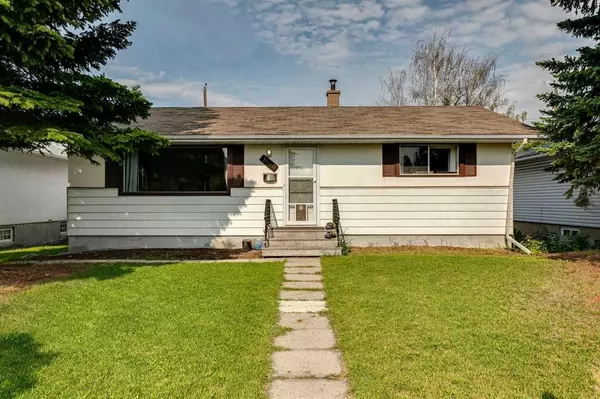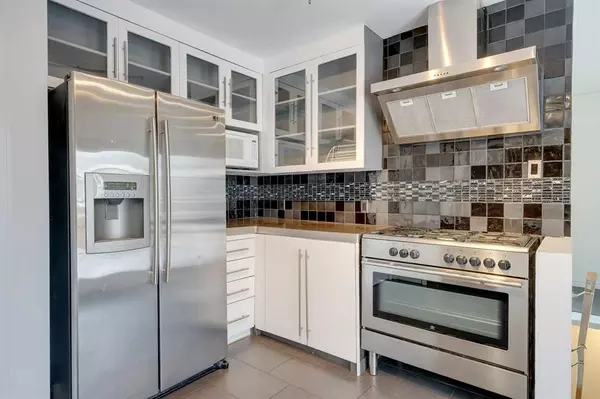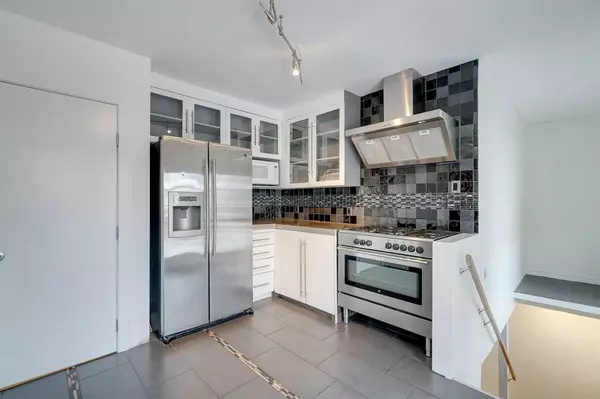For more information regarding the value of a property, please contact us for a free consultation.
3119 45 ST SW Calgary, AB T3E 3T7
Want to know what your home might be worth? Contact us for a FREE valuation!

Our team is ready to help you sell your home for the highest possible price ASAP
Key Details
Sold Price $576,000
Property Type Single Family Home
Sub Type Detached
Listing Status Sold
Purchase Type For Sale
Square Footage 912 sqft
Price per Sqft $631
Subdivision Glenbrook
MLS® Listing ID A2061640
Sold Date 07/17/23
Style Bungalow
Bedrooms 3
Full Baths 2
Originating Board Calgary
Year Built 1959
Annual Tax Amount $3,423
Tax Year 2023
Lot Size 5,403 Sqft
Acres 0.12
Property Description
Welcome to 3119 45 St. SW, a property that features endless options and opportunities. Part of the recently approved Westbrook Communities Plan, this 50'x110' parcel can now be developed into a 4 storey multi-family dwelling. In the meantime, it is an excellent opportunity to live in as it is in great shape, or use it as a revenue generating rental property. The house has 2 bedrooms up, and one bedroom down with 2 bathrooms. Hardwood floors highlight the main floor, with garden doors off the kitchen to the sunny west back yard. There is an RV parking area off the paved alley, and a single garage with a new roof and garage door. The hot water tank is 2 years old, the roof on the house was just inspected, and the furnace is newer as well, so there should be no issues with the mechanical in the house. Glenbrook is one of the west sides most desirable neighbourhoods, with easy access to the 17th Ave. LRT, tons of parks and green spaces, 12 minutes to downtown by car, and walkability to groceries and other amenities. This home is in the heart of it. The long term potential of this property is amazing. For more details, click the links below.
Location
Province AB
County Calgary
Area Cal Zone W
Zoning R-C1
Direction E
Rooms
Basement Finished, Full
Interior
Interior Features No Smoking Home
Heating Forced Air, Natural Gas
Cooling None
Flooring Ceramic Tile, Hardwood
Appliance Dishwasher, Dryer, Garage Control(s), Gas Stove, Range Hood, Refrigerator, Washer
Laundry In Basement
Exterior
Parking Features Parking Pad, RV Access/Parking, Single Garage Detached
Garage Spaces 1.0
Garage Description Parking Pad, RV Access/Parking, Single Garage Detached
Fence Fenced
Community Features Park, Playground, Schools Nearby, Shopping Nearby, Sidewalks, Street Lights
Roof Type Asphalt Shingle
Porch Deck
Lot Frontage 50.0
Total Parking Spaces 6
Building
Lot Description Back Lane, Standard Shaped Lot, Street Lighting, Paved
Foundation Poured Concrete
Architectural Style Bungalow
Level or Stories One
Structure Type Metal Siding ,Stucco
Others
Restrictions Utility Right Of Way
Tax ID 83031781
Ownership Private
Read Less



