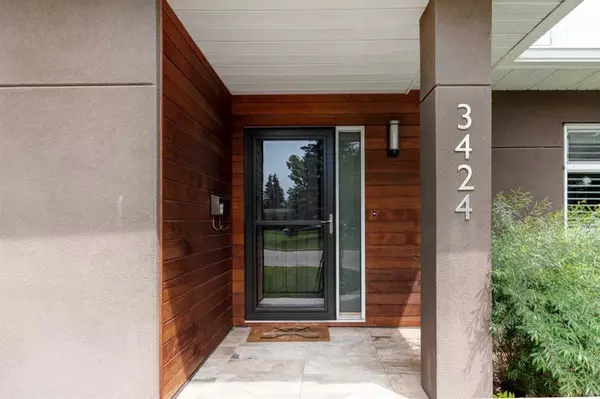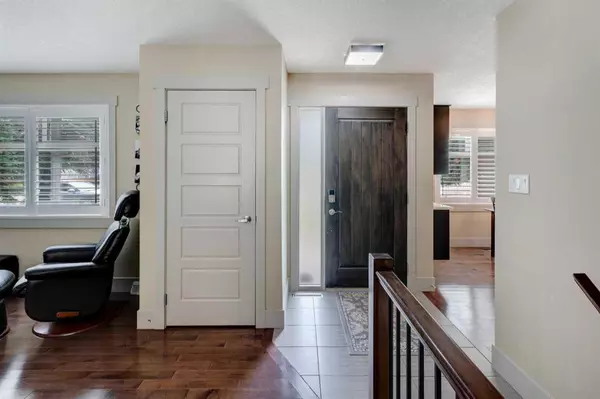For more information regarding the value of a property, please contact us for a free consultation.
3424 Bulyea CRES NW Calgary, AB T2L1N7
Want to know what your home might be worth? Contact us for a FREE valuation!

Our team is ready to help you sell your home for the highest possible price ASAP
Key Details
Sold Price $789,900
Property Type Single Family Home
Sub Type Detached
Listing Status Sold
Purchase Type For Sale
Square Footage 1,232 sqft
Price per Sqft $641
Subdivision Brentwood
MLS® Listing ID A2064203
Sold Date 07/17/23
Style Bungalow
Bedrooms 4
Full Baths 3
Originating Board Calgary
Year Built 1963
Annual Tax Amount $5,658
Tax Year 2023
Lot Size 5,683 Sqft
Acres 0.13
Property Description
Gorgeous, elegant, and sophisticated this fully finished Bungalow faces a lush green park on a private Brentwood enclave. A professional renovation in 2012, with many upgrades since has this home well-appointed, smartly styled, and ready to call home. Among the more significant upgrades are a new roof in 2018, professional landscaping in 2019, hot water heater in 2020, gas insert fireplace in 2020, a new fence in 2021 and stove fan in 2022, quiet central A/C in 2022 this home is simply turn-key. The Interlocking block walkway provides a welcoming touch to this home's curb appeal. A dream backyard features a cozy, private deck off of the side door, a sprawling rear yard with bushes, perennials, and a shed. A heated detached garage is complimented by a concrete pad for parking, RV or a fire-pit to take the chill off those summer evenings. Three bedrooms on the main floor and 2 full bathrooms with one being the ensuite for the primary bedroom. Large Living room and high end Kitchen with a fully developed basement with a large rec room complete with fireplace, another bedroom, a 3piece bath. and flex room. All this minutes from the UofC, public transportation, shopping, and restaurants. See this gem before it is gone!
Location
Province AB
County Calgary
Area Cal Zone Nw
Zoning R-C1
Direction SW
Rooms
Other Rooms 1
Basement Finished, Full
Interior
Interior Features Granite Counters, Kitchen Island
Heating Fireplace(s), Forced Air, Natural Gas
Cooling Central Air
Flooring Carpet, Hardwood
Fireplaces Number 1
Fireplaces Type Basement, Blower Fan, Electric, Gas, Insert, Mantle
Appliance Built-In Oven, Central Air Conditioner, Dishwasher, Garage Control(s), Gas Cooktop, Microwave, Refrigerator, See Remarks, Washer/Dryer, Window Coverings
Laundry In Basement
Exterior
Parking Features Alley Access, Double Garage Detached, Garage Door Opener, Heated Garage, Off Street, RV Carport
Garage Spaces 2.0
Carport Spaces 1
Garage Description Alley Access, Double Garage Detached, Garage Door Opener, Heated Garage, Off Street, RV Carport
Fence Fenced
Community Features Schools Nearby, Shopping Nearby
Roof Type Tar/Gravel
Porch Deck
Lot Frontage 34.71
Exposure SW
Total Parking Spaces 4
Building
Lot Description Back Lane, Back Yard, Cul-De-Sac, Irregular Lot, Private
Foundation Poured Concrete
Architectural Style Bungalow
Level or Stories One
Structure Type Stucco,Wood Frame,Wood Siding
Others
Restrictions None Known
Tax ID 82873021
Ownership Private
Read Less



