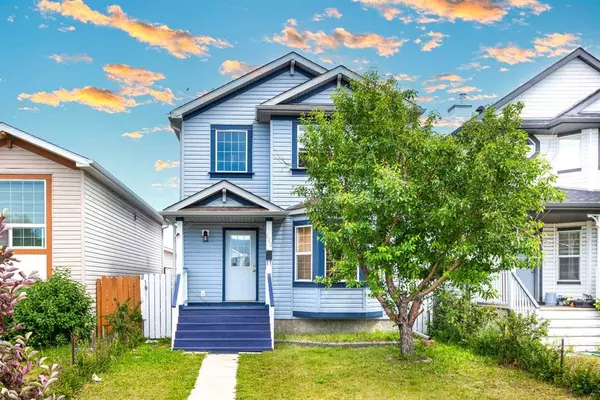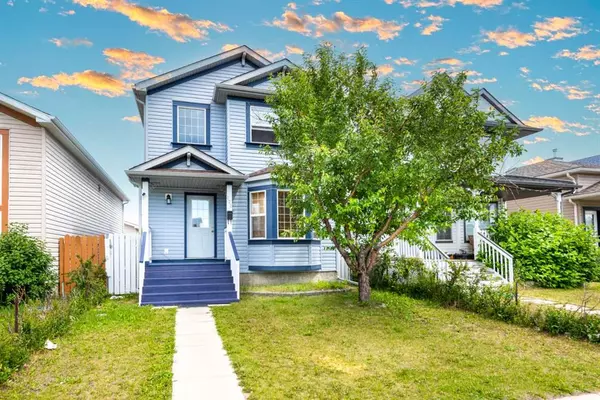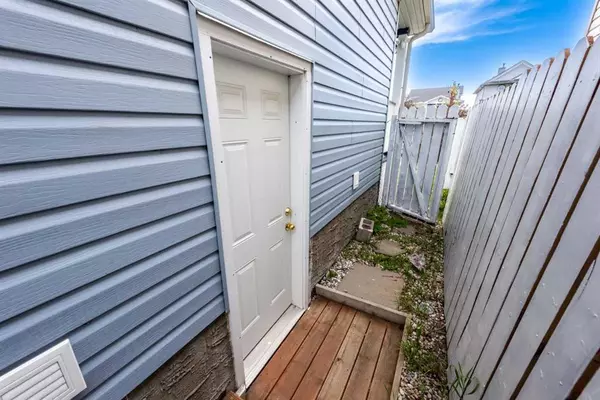For more information regarding the value of a property, please contact us for a free consultation.
122 Tarawood RD NE Calgary, AB T3J 5B3
Want to know what your home might be worth? Contact us for a FREE valuation!

Our team is ready to help you sell your home for the highest possible price ASAP
Key Details
Sold Price $498,000
Property Type Single Family Home
Sub Type Detached
Listing Status Sold
Purchase Type For Sale
Square Footage 1,375 sqft
Price per Sqft $362
Subdivision Taradale
MLS® Listing ID A2060895
Sold Date 07/16/23
Style 2 Storey
Bedrooms 4
Full Baths 2
Half Baths 1
Originating Board Calgary
Year Built 2003
Annual Tax Amount $2,740
Tax Year 2023
Lot Size 2,895 Sqft
Acres 0.07
Property Description
OPEN HOUSE SATURDAY AND SUNDAY -JULY 8TH AND 9TH- 2AM TO 4PM. Must See!! Priced for sale, won't last! One of the most beautiful 2-story homes in the heart of Taralake Community - with 1350(1932 total living space including basement) sq ft, a total of 4 spacious bedrooms, and 2 1/2 baths. The Fully Finished illegal Basement suite with a separate entrance!
Large combo living/dining room with a bow window greets you in the front entry, 2 piece bath on the main floor, spacious country kitchen with corner pantry, and Center Island with eating bar. Extra large eating area for the growing family kept bright with a large picture window. The patio door off the kitchen leads to a deck the full width of the home. A south-facing backyard, plenty of sun, and room to entertain for those summer BBQs.
Upstairs features 2 good-sized beautiful bedrooms and 1 larger Master Bedroom with a walk-in closet. Natural Light throughout many windows makes this a very bright house.
The fully finished illegal basement features 1 beautiful bedroom, kitchen, living room, dining room, washer dryer, oven/stove, refrigerator, etc. and good size windows.
Close to elementary, middle school, high school, LRT, Bus stop, Playground, Safeway, YMCA, Tim Horton, Shopping mall, The Genesis Wellness Centre, and many more.
Fenced, landscaped, and serviced by the back lane providing you with off-street parking as well as on-street parking.
Book your viewing today. Do not miss this gem.
Location
Province AB
County Calgary
Area Cal Zone Ne
Zoning R-1N
Direction W
Rooms
Basement Separate/Exterior Entry, Full, Suite
Interior
Interior Features Kitchen Island, Laminate Counters, No Animal Home, No Smoking Home, Pantry
Heating Central, Natural Gas
Cooling None
Flooring Carpet, Tile
Appliance Bar Fridge, Dishwasher, Electric Stove, Refrigerator, Washer/Dryer
Laundry In Unit
Exterior
Parking Features Off Street
Garage Description Off Street
Fence Fenced
Community Features Lake, Park, Playground, Schools Nearby
Roof Type Asphalt Shingle
Porch Deck
Lot Frontage 27.99
Total Parking Spaces 2
Building
Lot Description Back Lane, Back Yard
Foundation Poured Concrete
Architectural Style 2 Storey
Level or Stories Two
Structure Type Concrete,Post & Beam
Others
Restrictions None Known
Tax ID 83182872
Ownership Private
Read Less



