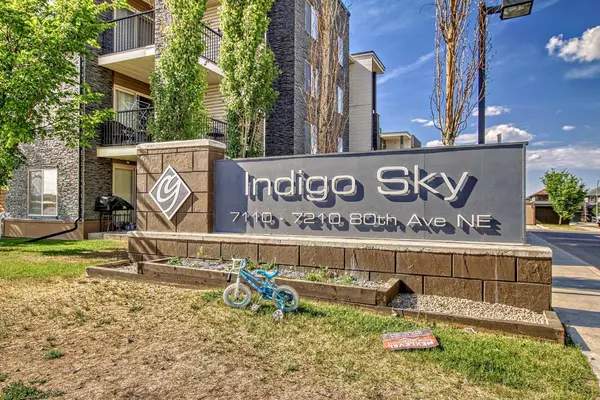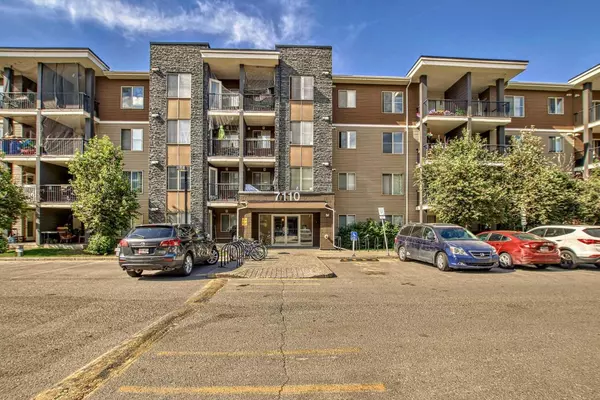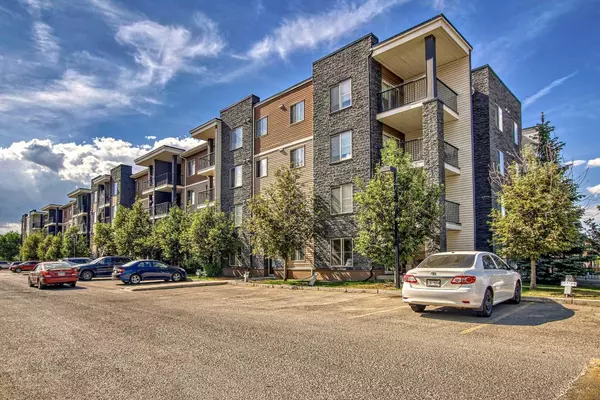For more information regarding the value of a property, please contact us for a free consultation.
7110 80 AVE NE #103 Calgary, AB T3J0N4
Want to know what your home might be worth? Contact us for a FREE valuation!

Our team is ready to help you sell your home for the highest possible price ASAP
Key Details
Sold Price $210,000
Property Type Condo
Sub Type Apartment
Listing Status Sold
Purchase Type For Sale
Square Footage 662 sqft
Price per Sqft $317
Subdivision Saddle Ridge
MLS® Listing ID A2059012
Sold Date 07/16/23
Style Apartment
Bedrooms 1
Full Baths 1
Condo Fees $377/mo
Originating Board Calgary
Year Built 2014
Annual Tax Amount $992
Tax Year 2023
Property Description
ATTENTION FIRST-TIME BUYERS OR INVESTORS. PRICED TO SELL!!! newly renovated-new luxury vynal plank flooring and new paint through out the apartment. Beautiful 1 bedroom, 1 bathroom, and a decent size DEN as well could be used as a study, office, library, kids play area, etc. apartment on the main floor with UNDERGROUND PARKING - is priced to sell. Welcome to the indigo sky in Saddle Ridge. You will find in this apartment - a very good size kitchen, decent size dining area, large living room, huge size bedroom, and 4 pcs bathroom, laundry is inside the unit. You will enjoy the summertime on the exterior balcony to make your favorite BBQ. IT IS THE BEST PROPERTY FOR YOUR RENTAL PORTFOLIO or FOR THE FIRST TIME HOMEOWNER. It is a beautiful apartment surrounding all the amenities. Minutes walk to C-train, bus stop, TIM HORTONS, GAS STATION, GROCERY STORES, etc. Please call to view this beautiful condo and be a homeowner today in Saddle Ridge NE. Book your showing now. It will not last long.
Location
Province AB
County Calgary
Area Cal Zone Ne
Zoning M-2
Direction NE
Interior
Interior Features Kitchen Island, No Animal Home, No Smoking Home, Open Floorplan
Heating Central, Natural Gas
Cooling None
Flooring Vinyl Plank
Appliance Dishwasher, Electric Stove, Refrigerator, Washer/Dryer
Laundry In Unit
Exterior
Parking Features Underground
Garage Description Underground
Community Features Lake, Park, Playground, Schools Nearby, Shopping Nearby
Amenities Available Park, Parking, Playground, Snow Removal
Roof Type Asphalt Shingle
Porch Deck
Exposure W
Total Parking Spaces 1
Building
Story 4
Architectural Style Apartment
Level or Stories Single Level Unit
Structure Type Concrete
Others
HOA Fee Include Caretaker,Common Area Maintenance,Gas,Heat,Insurance,Maintenance Grounds,Professional Management
Restrictions None Known
Ownership Private
Pets Allowed Restrictions
Read Less



