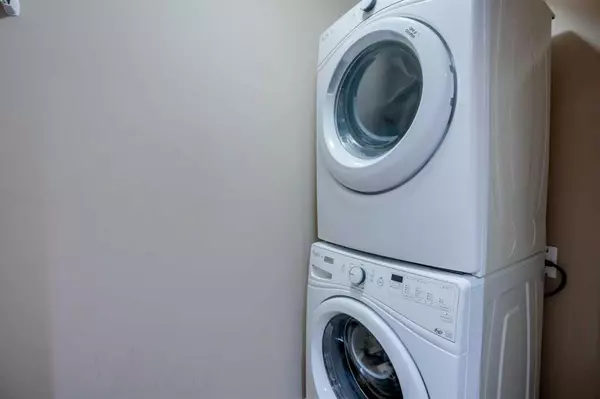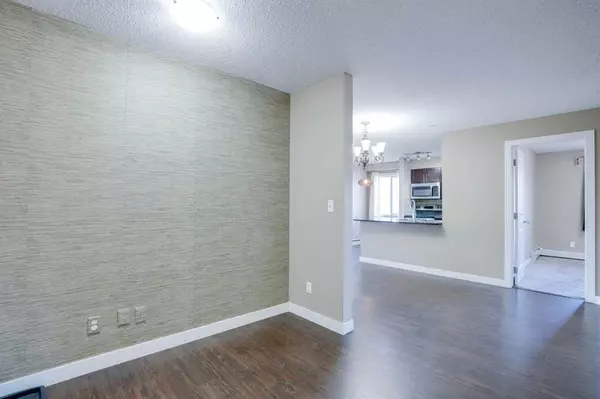For more information regarding the value of a property, please contact us for a free consultation.
5 Saddlestone WAY NE #319 Calgary, AB T3J 0S2
Want to know what your home might be worth? Contact us for a FREE valuation!

Our team is ready to help you sell your home for the highest possible price ASAP
Key Details
Sold Price $285,000
Property Type Condo
Sub Type Apartment
Listing Status Sold
Purchase Type For Sale
Square Footage 891 sqft
Price per Sqft $319
Subdivision Saddle Ridge
MLS® Listing ID A2062616
Sold Date 07/16/23
Style Low-Rise(1-4)
Bedrooms 2
Full Baths 2
Condo Fees $478/mo
Originating Board Calgary
Year Built 2014
Annual Tax Amount $1,370
Tax Year 2023
Property Description
Discover the finest available unit in this complex at an exceptionally affordable price. Look no further as this unit offers a spacious layout of almost 900 SqFt, featuring 2 beds, 2 baths, and a den/office space. The master bedroom is generously sized and includes a walk-in gallery-style closet and a complete 4 pc ensuite bathroom. The second bedroom is also of good size and conveniently located near the second full washroom. One of the bathrooms features a tub, while the ensuite boasts a 3 pc layout with a standing shower.
Situated on the third floor and occupying a corner position, this unit enjoys abundant natural light in the living, dining, and kitchen areas, creating a bright and airy atmosphere. Furthermore, the corner location provides a pleasant breeze, keeping the unit cool during hot summer days. The kitchen has been upgraded to offer Granite countertops, ample cupboard space, stainless steel appliances, and an island that can double as a breakfast nook, potentially eliminating the need for a dining table for individuals or couples. Additional features include in-suite laundry and an open den area, perfect for use as a home office.
And that's not all! This exceptional unit also comes with an underground titled and heated parking stall, a valuable asset. In addition, unlike many other units, it includes a substantial storage area adjacent to the parking stall, offering convenience and extra space. Enjoy the convenience of having restaurants, grocery stores, schools, parks, playgrounds, and transit options just steps away from your new home.
Don't delay any further, seize this opportunity! Take action now by picking up the phone and calling your preferred realtor to secure this remarkable unit.
Location
Province AB
County Calgary
Area Cal Zone Ne
Zoning M-2
Direction S
Rooms
Other Rooms 1
Interior
Interior Features Elevator, Kitchen Island
Heating Baseboard
Cooling None
Flooring Carpet, Laminate
Appliance Dishwasher, Electric Range, Microwave Hood Fan, Refrigerator, Washer/Dryer Stacked
Laundry In Unit
Exterior
Parking Features Underground
Garage Description Underground
Community Features None
Amenities Available None
Porch Balcony(s)
Exposure E
Total Parking Spaces 1
Building
Story 4
Architectural Style Low-Rise(1-4)
Level or Stories Single Level Unit
Structure Type Wood Frame
Others
HOA Fee Include Common Area Maintenance,Heat,Insurance,Professional Management,Reserve Fund Contributions,Sewer,Snow Removal,Trash,Water
Restrictions Restrictive Covenant-Building Design/Size
Ownership Private
Pets Allowed Restrictions
Read Less



