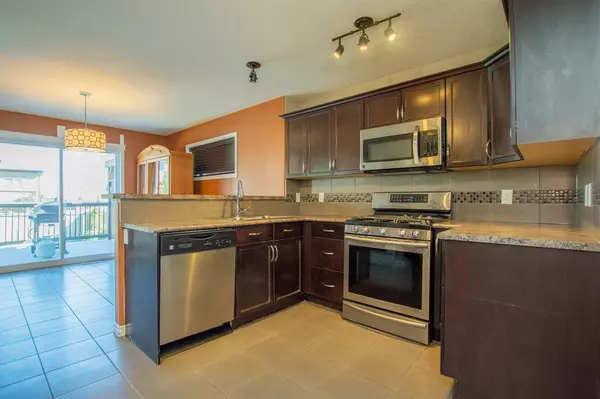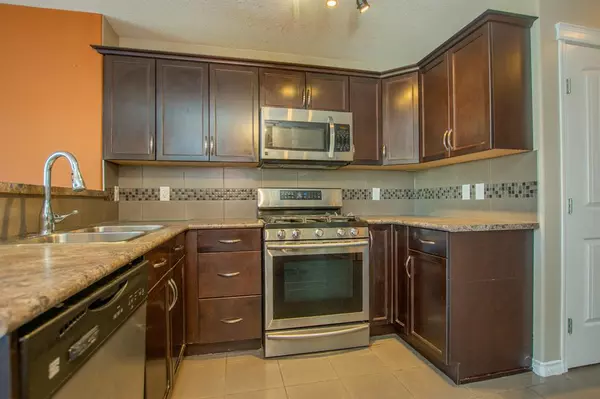For more information regarding the value of a property, please contact us for a free consultation.
8946 95 AVE Grande Prairie, AB T8X 0G9
Want to know what your home might be worth? Contact us for a FREE valuation!

Our team is ready to help you sell your home for the highest possible price ASAP
Key Details
Sold Price $358,000
Property Type Single Family Home
Sub Type Detached
Listing Status Sold
Purchase Type For Sale
Square Footage 1,485 sqft
Price per Sqft $241
Subdivision Cobblestone
MLS® Listing ID A2050760
Sold Date 07/16/23
Style 2 Storey
Bedrooms 4
Full Baths 3
Half Baths 1
Originating Board Grande Prairie
Year Built 2012
Annual Tax Amount $4,308
Tax Year 2022
Lot Size 5,035 Sqft
Acres 0.12
Property Description
With a little TLC this spacious 2 storey home is perfect for your family! This home offers an open floor plan with a sunny living area, upgraded modern flooring, a gas fireplace, all leading in to the roomy dining area, with a sliding door to the spacious deck & fully landscaped/fenced yard! The kitchen is great for any chef, with a gas stove & lots of counter space & plenty of cabinets. With contemporary colours through out! There is a 2 piece powder room, as well as main floor laundry, leading out to the finished & heated garage. Going up to the 2nd floor, the stairway is bright & airy. Upstairs, the master offers ample space, with a walk in closet & full 4 piece ensuite. Both the 2nd & 3rd bedrooms are a great size, with large closets & big windows. The lower level is fully developed with a huge family room, large bedroom and 3pc bathroom. This home is in a great location, across from a park, close to many amenities & only blocks from the new Riverstone school! Price to sell as it does require some TLC
Location
Province AB
County Grande Prairie
Zoning RS
Direction S
Rooms
Other Rooms 1
Basement Finished, Full
Interior
Interior Features Sump Pump(s)
Heating Forced Air
Cooling None
Flooring Carpet, Ceramic Tile, Hardwood
Fireplaces Number 1
Fireplaces Type Gas
Appliance Dishwasher, Dryer, Gas Range, Microwave Hood Fan, Refrigerator, Washer
Laundry Main Level
Exterior
Parking Features Concrete Driveway, Double Garage Attached
Garage Spaces 2.0
Garage Description Concrete Driveway, Double Garage Attached
Fence Fenced
Community Features Playground, Schools Nearby, Shopping Nearby
Roof Type Asphalt Shingle
Porch Deck
Lot Frontage 39.0
Exposure S
Total Parking Spaces 4
Building
Lot Description Back Yard, Irregular Lot, Landscaped, Street Lighting, Rectangular Lot
Foundation Poured Concrete
Architectural Style 2 Storey
Level or Stories Two
Structure Type Brick,Vinyl Siding,Wood Frame
Others
Restrictions Easement Registered On Title,Restrictive Covenant-Building Design/Size,Underground Utility Right of Way
Tax ID 75853971
Ownership Private
Read Less



