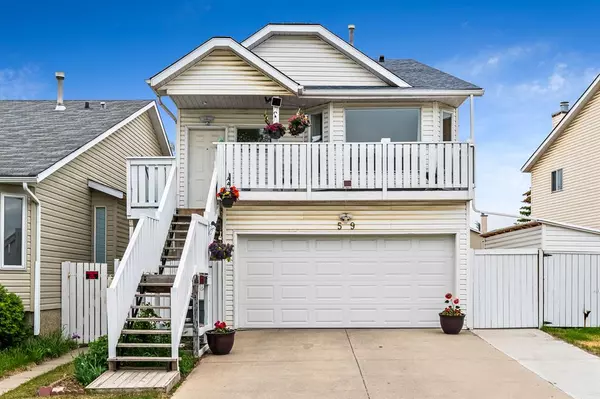For more information regarding the value of a property, please contact us for a free consultation.
59 ERIN GREEN WAY SE Calgary, AB T2B 3C3
Want to know what your home might be worth? Contact us for a FREE valuation!

Our team is ready to help you sell your home for the highest possible price ASAP
Key Details
Sold Price $486,000
Property Type Single Family Home
Sub Type Detached
Listing Status Sold
Purchase Type For Sale
Square Footage 1,747 sqft
Price per Sqft $278
Subdivision Erin Woods
MLS® Listing ID A2053027
Sold Date 07/16/23
Style 4 Level Split
Bedrooms 4
Full Baths 3
Originating Board Calgary
Year Built 1990
Annual Tax Amount $3,082
Tax Year 2023
Lot Size 3,864 Sqft
Acres 0.09
Property Description
Spectacular 4-bedroom Home in Erin Woods! This Pride of Owner shows all that you may need… it could be a dream home for the new owner. This 4-Level Split has over 2100 sq.f of LIVING SPACE (for a big family) with almost 1750 sq.f above grade. The main floor consists of a spacious livingroom that extends to the formal dining room. On the UPPER FLOOR you will find 3 good sized bedrooms with a 4-piece BATHROOM. Recent renovations in this beautiful home include upgraded kitchen, three 4-piece bathrooms; yard improvements include new concrete pad, new concrete sidewalk down side of house and new sod/lawn front and back. You will find an amazing rec room on the lower level beside the laundry and utility room. Only vinyl windows in this house to ensure low maintenance.
The BASEMENT LEVEL has a HUGE BEDROOM with BIG WINDOWS that let in lots of NATURAL LIGHTS, plus FAMILY/RECREATION ROOM combo and the 3-d 4-piece BATHROOM in this home. New poured RV pad, (for a 26 feet RV/Trailer), new fence, new shed. This gorgeous Property is ready to move in. Come to view it today: you will not be disappointed!
Location
Province AB
County Calgary
Area Cal Zone E
Zoning R - C2
Direction E
Rooms
Basement Separate/Exterior Entry, Finished, Full
Interior
Interior Features Bathroom Rough-in, Closet Organizers
Heating Forced Air
Cooling Central Air
Flooring Ceramic Tile, Hardwood
Fireplaces Number 1
Fireplaces Type Gas
Appliance Dishwasher, Dryer, Electric Stove, Microwave Hood Fan, Refrigerator, Washer/Dryer, Window Coverings
Laundry In Basement
Exterior
Parking Features Double Garage Attached
Garage Spaces 2.0
Garage Description Double Garage Attached
Fence Fenced
Community Features Park, Playground, Schools Nearby, Shopping Nearby, Sidewalks
Roof Type Asphalt Shingle
Porch Deck, Patio, Terrace
Lot Frontage 45.08
Total Parking Spaces 4
Building
Lot Description Back Yard
Foundation Poured Concrete
Architectural Style 4 Level Split
Level or Stories 4 Level Split
Structure Type Vinyl Siding,Wood Frame
Others
Restrictions None Known
Tax ID 82798093
Ownership Private
Read Less



