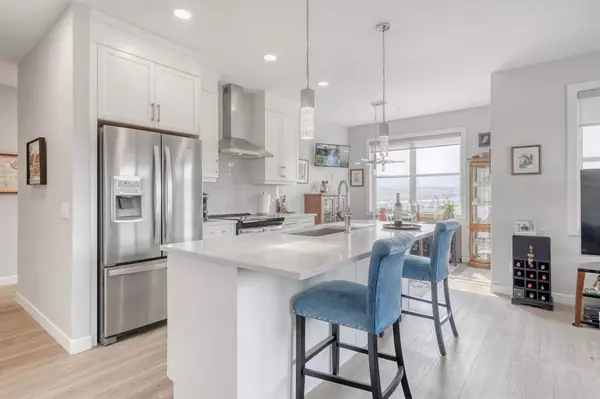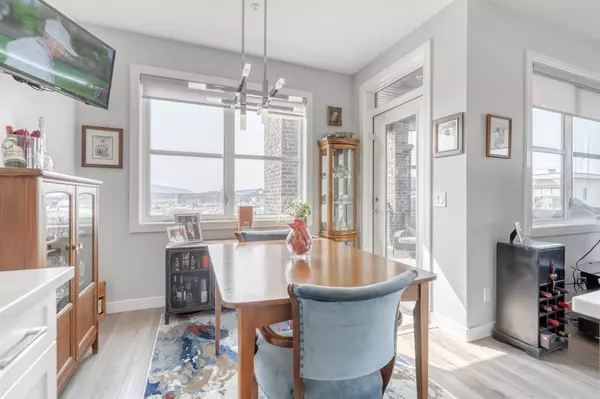For more information regarding the value of a property, please contact us for a free consultation.
80 Greenbriar PL NW #3309 Calgary, AB T3B 6J4
Want to know what your home might be worth? Contact us for a FREE valuation!

Our team is ready to help you sell your home for the highest possible price ASAP
Key Details
Sold Price $462,500
Property Type Condo
Sub Type Apartment
Listing Status Sold
Purchase Type For Sale
Square Footage 951 sqft
Price per Sqft $486
Subdivision Greenwood/Greenbriar
MLS® Listing ID A2061019
Sold Date 07/16/23
Style Low-Rise(1-4)
Bedrooms 2
Full Baths 2
Condo Fees $473/mo
Originating Board Calgary
Year Built 2022
Annual Tax Amount $2,470
Tax Year 2023
Property Description
**Open House Sunday Cancelled C/S** …UNLESS it sells first! BETTER-THAN-NEW! STYLISH & MODERN 2BR 2BATH Open-Concept floorplan has a RARE actual DINING Room compared to many other floor plans in this Condo, to enjoy your WEST Views or head outside to your Balcony to enjoy Vistas of Can-Olympic Park, and neighbouring Farmers Market. Sleek & Stylish MODERN Kitchen with pull up seating at the Large centre island to enjoy Upgraded QUARTZ counters, double-square sink, hoodfan with steel stove & fridge, all extras above builder grade originally offered. This Quiet Northwest Corner-Unit Living enjoys WEST Sunlight pouring through all day long. How nice to be in a virtually BRAND NEW complex with Air Circulation system & Comfy in-floor heat source throughout. Generous LIVING Room space with real sized Furniture! Master Suite on the NORTH side of the building nearly 13 x 10 with walk-thru closet and Full Ensuite. EXTRA's include the sliding glass-shower door, Double Sinks & HEATED ceramic tiled shower and tiled flooring as well. All the best technology including Sound Mitigation construction, multi-year warranted flooring & quartz counters set in a great location for NEXT-LEVEL FUTURE Development around the Farmers Market! Loads of New Amenities, Restaurants, Shopping, in the area, and quick exit to the Mountains! Included in this unit is a 10 ft tall **DOUBLE-WIDE** Storage in the Parkade Level with a $6000 builder value at purchase! Bike Storage room, additional storage cage at extra big Titled parking spot, be sure to check it out! Great Long Term Value in this AREA for years to come. Get in Early, as there arent many New Builds in the area under $500k, especially with this level of Fit & Finish. Across the street the conveniences of Save-on Foods, Gym facilities, COP activities, and Superstore just a few minutes away. Premium Condo Living with delightful neighbours in a future friendly development for years to come!
Location
Province AB
County Calgary
Area Cal Zone Nw
Zoning M-C2
Direction N
Rooms
Other Rooms 1
Interior
Interior Features Closet Organizers, Elevator, High Ceilings, Kitchen Island, No Animal Home, No Smoking Home, Open Floorplan, Quartz Counters, See Remarks, Storage, Walk-In Closet(s)
Heating In Floor
Cooling None
Flooring See Remarks
Appliance Dishwasher, Electric Stove, ENERGY STAR Qualified Appliances, Microwave, Range Hood, Refrigerator, Washer/Dryer
Laundry In Unit
Exterior
Parking Features Heated Garage, Insulated, Parkade, Paved, Titled
Garage Description Heated Garage, Insulated, Parkade, Paved, Titled
Community Features Other, Park, Playground, Shopping Nearby, Sidewalks, Street Lights, Walking/Bike Paths
Amenities Available Elevator(s), Other, Snow Removal, Trash
Roof Type Membrane
Porch Balcony(s)
Exposure NW,W
Total Parking Spaces 1
Building
Story 4
Architectural Style Low-Rise(1-4)
Level or Stories Single Level Unit
Structure Type Stone,Stucco,Wood Frame
Others
HOA Fee Include Common Area Maintenance,Gas,Heat,Maintenance Grounds,Professional Management,Reserve Fund Contributions,Sewer,Trash,Water
Restrictions Board Approval,Pet Restrictions or Board approval Required,Pets Allowed
Tax ID 82678812
Ownership Private
Pets Allowed Restrictions
Read Less



