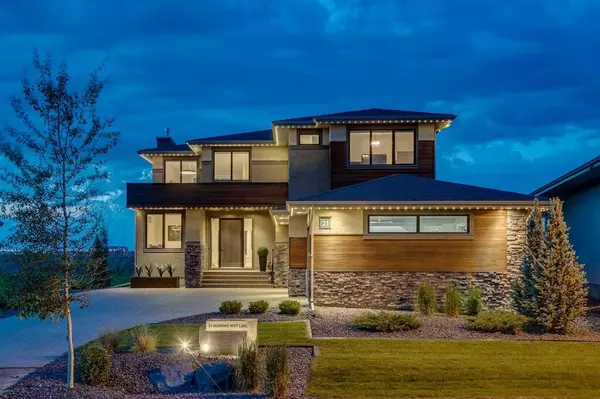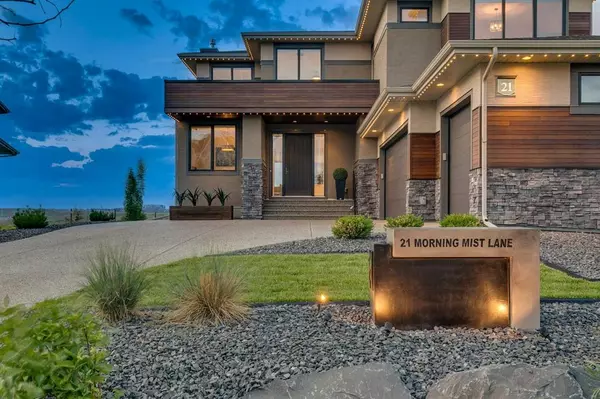For more information regarding the value of a property, please contact us for a free consultation.
21 Morning Mist LN Heritage Pointe, AB T1S 4K6
Want to know what your home might be worth? Contact us for a FREE valuation!

Our team is ready to help you sell your home for the highest possible price ASAP
Key Details
Sold Price $1,640,000
Property Type Single Family Home
Sub Type Detached
Listing Status Sold
Purchase Type For Sale
Square Footage 3,101 sqft
Price per Sqft $528
Subdivision Artesia At Heritage Pointes
MLS® Listing ID A2057901
Sold Date 07/16/23
Style 2 Storey
Bedrooms 5
Full Baths 3
Half Baths 1
HOA Fees $240/mo
HOA Y/N 1
Originating Board Calgary
Year Built 2020
Annual Tax Amount $7,374
Tax Year 2022
Lot Size 0.254 Acres
Acres 0.25
Property Description
LUXURIOUS CUSTOM MASTERPIECE | ENDLESS UPGRADES THROUGHOUT | BACKING ONTO TREED RAVINE | Nestled in a serene & picturesque landscape, this stunning custom home combines the timeless charm of modern prairie architecture with luxurious upgrades that exemplify the epitome of refined living. Inspired by the beauty of nature & the clean lines of Frank Lloyd Wright's iconic designs, this residence captivates the senses with its meticulous attention to detail & endless list of luxurious upgrades. As you enter this architectural masterpiece, you are greeted by a grand foyer adorned with soaring ceilings & an abundance of natural light; the open-concept floor plan enhances the sense of spaciousness, creating an inviting atmosphere for both entertaining & everyday living. The gourmet kitchen stands as a testament to culinary excellence, boasting a remarkable quartz waterfall island, designer mahogany cabinetry, state-of-the-art appliances including a 6-burner gas cook top, integrated fridge & dishwasher...plus an incredible custom fabricated hood fan! This gorgeous kitchen will serve as a centerpiece, where family & friends can gather for casual conversations or indulge in delectable culinary creations of even the most discerning chefs. The quartz countertop continues seamlessly into a full-slab custom backsplash. If this wasn't enough, the kitchen also offers a custom breakfast bar that overlooks the ravine while adjacent to the kitchen is an elegant & spacious dining area that opens to the maintenance free deck; the great room features unobstructed views & showcases a fabulous custom fireplace...stunning & modern...created exclusively by Hammersmith! Completing this main level is a large den with built-in desk, butler's pantry, mudroom with built-ins & a beautiful 2pc powder room. The open riser staircase with custom glass railing, a touch of contemporary elegance, guides you to the upper level that is host to 3 bedrooms, each thoughtfully designed to provide a haven of comfort & privacy. The crown jewel of the upper level is undoubtedly the lavish master bedroom & ensuite...a tranquil retreat with its generous proportions & serene ambiance. The professionally finished walkout basement is terrific with an open family/rec room with wet bar, 2 additional bedrooms & a 3pc bathroom. Your oasis continues outdoors with the meticulous & expertly landscaped yard...exposed aggregate driveway & patio, irrigation, stone edging, trees & shrubs, outdoor lighting...plus an amazing custom Sculptural Design address block! OTHER EXTRAS: 10' ceilings, Hunter Douglas window coverings (hard wired & remote controlled), Gemstone lighting, central AC, in-ceiling & outdoor speakers, epoxy coated garage floor, pneumatic garage door openers, stucco exterior with custom Red Batu Wood accents & much more! No expense has been spared...this home is truly special & sure to impress!
Location
Province AB
County Foothills County
Zoning RC
Direction S
Rooms
Other Rooms 1
Basement Finished, Walk-Out To Grade
Interior
Interior Features Breakfast Bar, Central Vacuum, Closet Organizers, High Ceilings, Kitchen Island, No Animal Home, No Smoking Home, Open Floorplan, Pantry, Quartz Counters, Smart Home, Vinyl Windows, Walk-In Closet(s), Wet Bar, Wired for Data, Wired for Sound
Heating Forced Air, Natural Gas
Cooling Central Air
Flooring Carpet, Ceramic Tile
Fireplaces Number 1
Fireplaces Type Gas
Appliance Built-In Oven, Central Air Conditioner, Dishwasher, Dryer, Gas Cooktop, Microwave, Range Hood, Refrigerator, Washer, Water Purifier, Water Softener, Window Coverings, Wine Refrigerator
Laundry Laundry Room, Upper Level
Exterior
Parking Features Aggregate, In Garage Electric Vehicle Charging Station(s), Insulated, Oversized, Triple Garage Attached
Garage Spaces 3.0
Garage Description Aggregate, In Garage Electric Vehicle Charging Station(s), Insulated, Oversized, Triple Garage Attached
Fence Partial
Community Features Park, Playground, Sidewalks, Street Lights, Tennis Court(s), Walking/Bike Paths
Amenities Available None
Roof Type Asphalt Shingle
Porch Deck, Patio
Lot Frontage 55.06
Total Parking Spaces 8
Building
Lot Description Back Yard, Backs on to Park/Green Space, Creek/River/Stream/Pond, Environmental Reserve, Front Yard, Gentle Sloping, No Neighbours Behind, Landscaped, Underground Sprinklers, Rectangular Lot, Views
Foundation Poured Concrete
Architectural Style 2 Storey
Level or Stories Two
Structure Type Stone,Stucco,Wood Frame,Wood Siding
Others
Restrictions Architectural Guidelines,Restrictive Covenant-Building Design/Size,Utility Right Of Way
Tax ID 75119282
Ownership Private
Read Less



