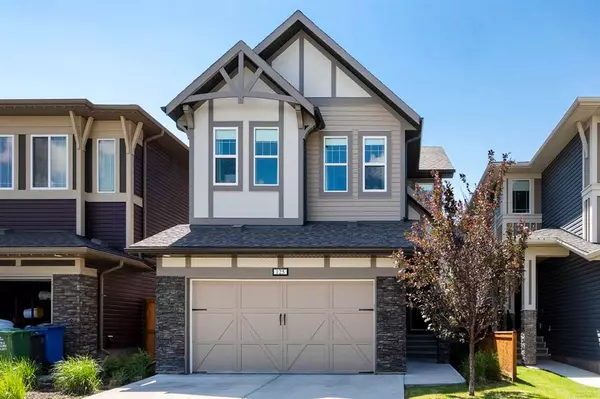For more information regarding the value of a property, please contact us for a free consultation.
125 Heartland WAY Cochrane, AB T4C 0M5
Want to know what your home might be worth? Contact us for a FREE valuation!

Our team is ready to help you sell your home for the highest possible price ASAP
Key Details
Sold Price $725,000
Property Type Single Family Home
Sub Type Detached
Listing Status Sold
Purchase Type For Sale
Square Footage 2,553 sqft
Price per Sqft $283
Subdivision Heartland
MLS® Listing ID A2061392
Sold Date 07/16/23
Style 2 Storey
Bedrooms 6
Full Baths 4
Half Baths 1
Originating Board Calgary
Year Built 2015
Annual Tax Amount $4,369
Tax Year 2022
Lot Size 3,900 Sqft
Acres 0.09
Property Description
Welcome to 125 Heartland Way where luxury and comfort meet. This stunning 2-storey home with a double car garage boasts a spacious 3,517 square feet of living space, perfect for families of all sizes. As you enter this home, you'll notice the 9 ft ceilings throughout, providing an open and airy feel. With 6 bedrooms in total, 4 located on the upper floor and 2 in the finished walkout basement, there is plenty of room for everyone. The extensive kitchen is a chef's dream, featuring built-in appliances, quartz countertops, and overhead cupboards that reach the ceiling, providing ample storage space and display space. The pantry is perfect for additional storage needs, and the very large flex room can be used as a den or formal dining area. The main floor features a cozy fireplace, perfect for those chilly winter nights. The upper floor has 4 bedrooms! AND 2 ENSUITE BATHROOMS PLUS THE MAIN BATH!!! The family room also boasts a vaulted ceiling and a built-in homework desk, making it an ideal spot for work or play. The upper floor also houses the laundry room complete with storage and cabinetry. The finished walkout basement is a great space for entertaining, with a wet bar, full bathroom, and very large rec room. The 2 additional bedrooms provide plenty of space for guests or a growing family. There is also an external entrance/exit from the basement allowing for teenager independence or potential for rental opportunities. This home is truly a gem, offering all the amenities and space you need for comfortable living. Don't miss your chance to make this your dream home!
Location
Province AB
County Rocky View County
Zoning R-LD
Direction N
Rooms
Other Rooms 1
Basement Finished, Walk-Out To Grade
Interior
Interior Features Breakfast Bar, Central Vacuum, High Ceilings, Quartz Counters, Wet Bar
Heating Forced Air, Natural Gas
Cooling Central Air
Flooring Carpet, Hardwood, Tile
Fireplaces Number 1
Fireplaces Type Gas, Living Room
Appliance Built-In Oven, Dishwasher, Dryer, Gas Cooktop, Microwave, Range Hood, Refrigerator, Washer, Window Coverings
Laundry Laundry Room
Exterior
Parking Features Concrete Driveway, Double Garage Attached
Garage Spaces 2.0
Garage Description Concrete Driveway, Double Garage Attached
Fence Partial
Community Features Park, Playground, Shopping Nearby
Roof Type Asphalt Shingle
Porch Deck
Lot Frontage 33.99
Exposure N
Total Parking Spaces 4
Building
Lot Description Rectangular Lot
Foundation Poured Concrete
Architectural Style 2 Storey
Level or Stories Two
Structure Type Stone,Vinyl Siding,Wood Frame
Others
Restrictions Encroachment,Restrictive Covenant-Building Design/Size,Utility Right Of Way
Tax ID 84132197
Ownership Private
Read Less



