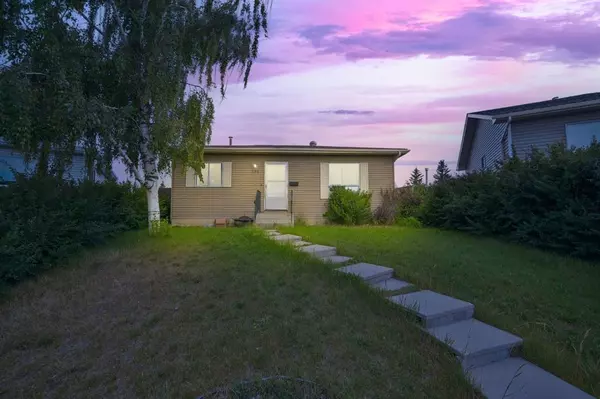For more information regarding the value of a property, please contact us for a free consultation.
292 FALSHIRE WAY NE Calgary, AB T3J 2B4
Want to know what your home might be worth? Contact us for a FREE valuation!

Our team is ready to help you sell your home for the highest possible price ASAP
Key Details
Sold Price $415,000
Property Type Single Family Home
Sub Type Detached
Listing Status Sold
Purchase Type For Sale
Square Footage 788 sqft
Price per Sqft $526
Subdivision Falconridge
MLS® Listing ID A2062581
Sold Date 07/15/23
Style Bungalow
Bedrooms 4
Full Baths 1
Half Baths 1
Originating Board Calgary
Year Built 1983
Annual Tax Amount $2,178
Tax Year 2023
Lot Size 6,308 Sqft
Acres 0.14
Property Description
WOW!!AN Opportunity knock on the door!!! This AMAZING bungalow with Over 6300 Sqft HUGE PIE LOT NEED LITTLE RENOVATIONS , 4 BEDROOMS N 2 WASHROOMS IS GREAT HOME for both first-time home buyers and investors. Large living room, formal dining room, 4 pcs bathroom, 2 bedroom , and large kitchen to completed the main level. THERE IS HUGE LIVING AREA AND 2 BEDROOMS ARE ALSO AVAILABLE WITH LAUNDRY IN BASEMENT .There is Garage pad and RV space is available in huge back yard with deck n huge extra Green space. This house currently renting at good rent n tanets willing to stay if permits. Lovingly care and well-maintained plus the central location of the property ensures convenience which is Close to schools, shopping centres, transportation, and provides quick access to MAJOR Highways . Whether you're looking for a comfortable home or an investment property, this bungalow presents a compelling opportunity. Look no further!
Location
Province AB
County Calgary
Area Cal Zone Ne
Zoning R-C1
Direction S
Rooms
Basement Finished, Full
Interior
Interior Features Kitchen Island, Laminate Counters, No Animal Home, No Smoking Home, Open Floorplan
Heating Central, Natural Gas
Cooling None
Flooring Carpet, Ceramic Tile, Laminate
Fireplaces Number 2
Fireplaces Type Wood Burning
Appliance Dishwasher, Electric Stove, Microwave, Refrigerator, Washer/Dryer
Laundry In Basement
Exterior
Parking Features None, On Street, See Remarks
Garage Description None, On Street, See Remarks
Fence Fenced
Community Features None
Roof Type Asphalt Shingle
Porch Deck
Lot Frontage 8.17
Exposure S
Total Parking Spaces 2
Building
Lot Description Back Lane, Back Yard, Low Maintenance Landscape, Paved, Pie Shaped Lot
Foundation Poured Concrete
Architectural Style Bungalow
Level or Stories One
Structure Type Concrete,Mixed
Others
Restrictions None Known
Tax ID 82907162
Ownership Private
Read Less



