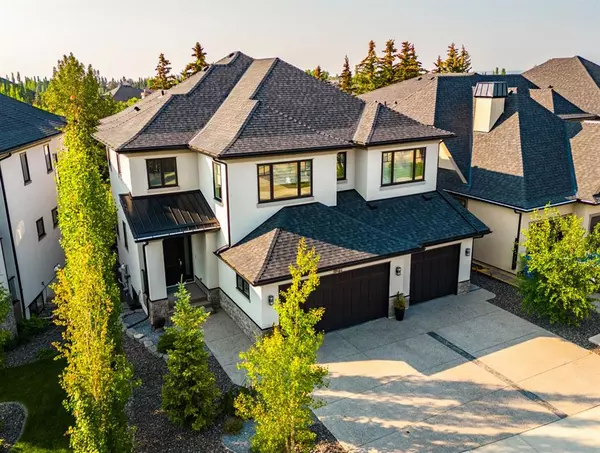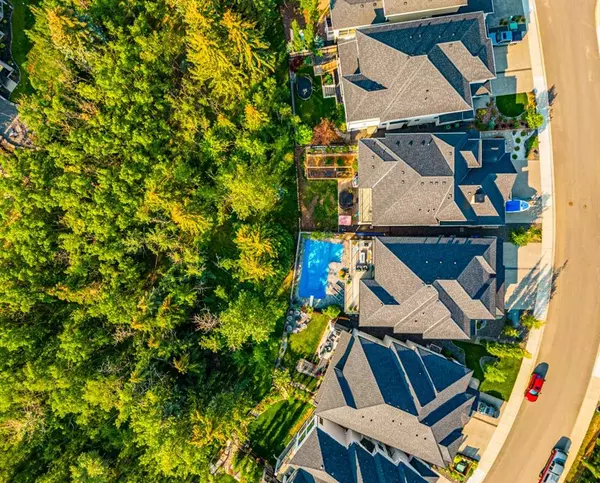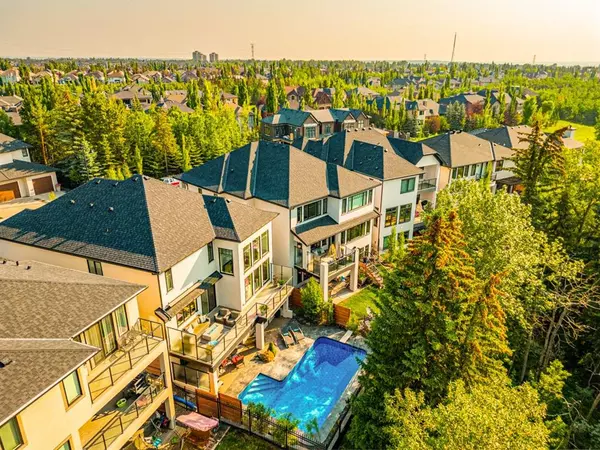For more information regarding the value of a property, please contact us for a free consultation.
21 Aspen Ridge GN SW Calgary, AB T3H 0Z8
Want to know what your home might be worth? Contact us for a FREE valuation!

Our team is ready to help you sell your home for the highest possible price ASAP
Key Details
Sold Price $2,200,000
Property Type Single Family Home
Sub Type Detached
Listing Status Sold
Purchase Type For Sale
Square Footage 3,274 sqft
Price per Sqft $671
Subdivision Aspen Woods
MLS® Listing ID A2065161
Sold Date 07/15/23
Style 2 Storey
Bedrooms 5
Full Baths 3
Half Baths 1
HOA Fees $31/ann
HOA Y/N 1
Originating Board Calgary
Year Built 2017
Annual Tax Amount $11,434
Tax Year 2023
Lot Size 5,683 Sqft
Acres 0.13
Property Description
A rare opportunity to own a spectacular, four-bedroom family home on one of the best streets and lots in Aspen Estates. Backing onto a large, treed ravine and protected from wind, this home allows you to escape to a private backyard oasis complete with an in-ground heated saltwater pool, covered deck with hot tub and sunny south-facing exposure! Stunning architectural design features a custom curved staircase and open to below concept providing sweeping views of the private ravine behind. The main level with 10 ft ceilings provides an abundance of space and natural light, whether working in your home office, relaxing in your living room in front of the cozy gas fireplace or sharing a meal with family and friends in the dining room. The kitchen boasts state-of-the-art appliances, custom cabinetry, 2 prep sinks, undermount LED lighting, genuine hardwood flooring and gorgeous quartz countertops with a massive 6-person island. The walk-through pantry offers an extra sink, fridge, wine fridge, open shelving and additional cabinetry. The large mud room provides four built-in lockers as well as an additional walk-in closet. The upper level also offers 10 ft ceilings and features a large master suite, three secondary bedrooms each with their own walk-in closet and an oversize Jack & Jill 5 pc bath. Your primary quarters, tucked away at the back of the home, has a luxurious 5 pc ensuite and walk-in closet with extensive custom built-in drawers and shelving. This level also features a large laundry room with generous cabinetry. Amazing lower level with 9 ft ceilings was built for unwinding and entertaining. Two large family rooms allow for multiple recreation options and the home gym provides a separate space for your workouts! The lower level is complete with a wet bar, extra bedroom with walk-in closet and full bath. This meticulously maintained home is truly remarkable with its modern and functional interior. Countless additional features include in-floor heating in the ensuite and upper bath, high-efficiency in-floor heating in the lower walk-out level and garage, built-in speakers, power blinds in the great room, retractable awnings on upper and lower decks, commercial-grade water heating/ boiler system, radon system, security system, LED lighting and oversized triple garage with two 240V chargers ready for your EV. Nearby walking paths offer a serene and picturesque setting for tranquil walks and connecting with nature. Close proximity to the Westside Rec Centre offers convenient access to various recreational programs. For families with school-aged children, the location is especially advantageous, as there are many of Calgary's most prestigious schools, including Webber Academy, Rundle College, Ambrose University, and just a short walk to Aspen's designated elementary, middle and high schools. This exceptional home offers the best of both worlds – a balanced lifestyle that embraces the comforts of home and a summer escape right in your own backyard!
Location
Province AB
County Calgary
Area Cal Zone W
Zoning DC (pre 1P2007)
Direction NW
Rooms
Other Rooms 1
Basement Finished, Walk-Out To Grade
Interior
Interior Features High Ceilings, Quartz Counters, Stone Counters, Vaulted Ceiling(s), Walk-In Closet(s), Wet Bar
Heating Forced Air
Cooling Central Air
Flooring Carpet, Ceramic Tile, Hardwood
Fireplaces Number 1
Fireplaces Type Gas
Appliance Bar Fridge, Dishwasher, Dryer, Electric Stove, Garage Control(s), Range Hood, Refrigerator, Washer
Laundry Upper Level
Exterior
Parking Features Heated Garage, In Garage Electric Vehicle Charging Station(s), Oversized, Private Electric Vehicle Charging Station(s), Triple Garage Attached
Garage Spaces 3.0
Garage Description Heated Garage, In Garage Electric Vehicle Charging Station(s), Oversized, Private Electric Vehicle Charging Station(s), Triple Garage Attached
Fence Fenced
Pool Heated, In Ground, Outdoor Pool, Salt Water
Community Features Park, Playground, Schools Nearby, Shopping Nearby
Amenities Available Other
Roof Type Asphalt Shingle
Porch Deck, Patio
Lot Frontage 58.96
Total Parking Spaces 3
Building
Lot Description Backs on to Park/Green Space, No Neighbours Behind, Reverse Pie Shaped Lot, Private
Foundation Poured Concrete
Architectural Style 2 Storey
Level or Stories Two
Structure Type Stone,Stucco,Wood Frame
Others
Restrictions None Known
Tax ID 82689943
Ownership Private
Read Less



