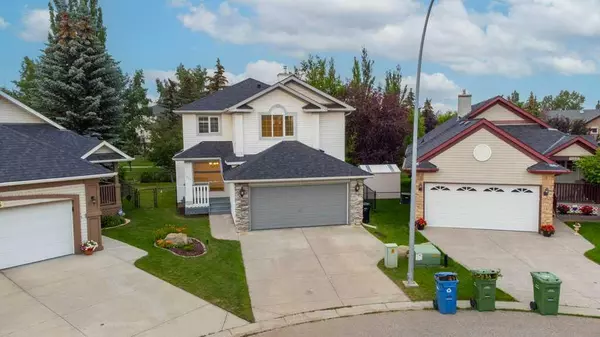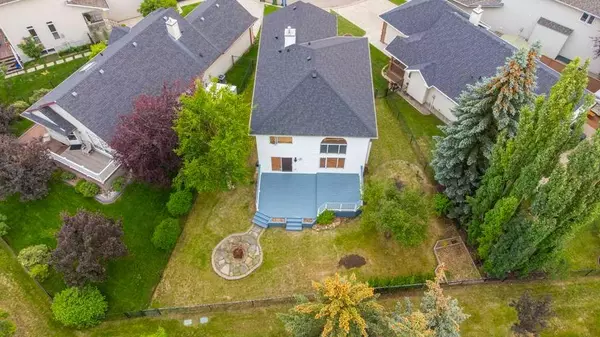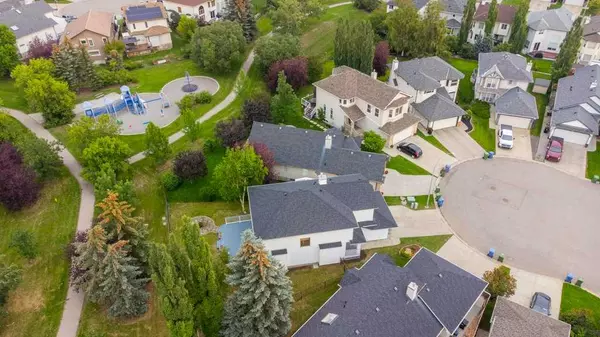For more information regarding the value of a property, please contact us for a free consultation.
321 Douglas Ridge PL SE Calgary, AB T2Z 3A7
Want to know what your home might be worth? Contact us for a FREE valuation!

Our team is ready to help you sell your home for the highest possible price ASAP
Key Details
Sold Price $620,000
Property Type Single Family Home
Sub Type Detached
Listing Status Sold
Purchase Type For Sale
Square Footage 1,972 sqft
Price per Sqft $314
Subdivision Douglasdale/Glen
MLS® Listing ID A2063516
Sold Date 07/15/23
Style 2 Storey
Bedrooms 3
Full Baths 2
Half Baths 1
HOA Fees $5/ann
HOA Y/N 1
Originating Board Calgary
Year Built 1997
Annual Tax Amount $3,867
Tax Year 2023
Lot Size 5,747 Sqft
Acres 0.13
Property Description
Location! Location! Location! Welcome to this well maintained home backing onto a green space/park with over 2500sqft of developed space. As you enter the home you are greeted by hardwood floors that span the entire main level. To your left is a flex room for an office/den/dining room. Head to the open concept kitchen with loads of cupboard space, stainless steel appliances and walk-in pantry. A large breakfast nook has sliding doors that lead out to a fantastic deck (with gas line for BBQ). Watch your kids play in your private yard or out the gate to the a huge green space with a park. The great room has 17ft ceilings with large windows that let in an abundance of natural light. A gas fireplace with wood mantel creates a stunning focal point in the room. Laundry room and 2-piece bathroom complete the main level. Head upstairs to large primary bedroom with a 4-piece ensuite and walk-in closet. Head down the hallway to two spacious spare bedrooms, 4-piece spare bathroom and a loft area perfect for kids to game or watch TV. The fully developed basement has a huge media/recreational room and a den (which can easily be converted into another bedroom with the addition of a window). SureNail Duration Wind-resistant shingles installed in 2020.
Location
Province AB
County Calgary
Area Cal Zone Se
Zoning R-C1
Direction S
Rooms
Other Rooms 1
Basement Finished, Full
Interior
Interior Features No Smoking Home, Vaulted Ceiling(s)
Heating Fireplace(s), Forced Air, Natural Gas
Cooling None
Flooring Carpet, Hardwood, Linoleum
Fireplaces Number 1
Fireplaces Type Gas, Great Room, Mantle
Appliance Dishwasher, Dryer, Electric Stove, Garage Control(s), Range Hood, Refrigerator, Washer, Window Coverings
Laundry Laundry Room, Main Level
Exterior
Parking Features Double Garage Attached, Garage Door Opener
Garage Spaces 2.0
Garage Description Double Garage Attached, Garage Door Opener
Fence Fenced
Community Features Clubhouse, Golf, Park, Playground
Amenities Available Park, Playground
Roof Type Asphalt Shingle
Porch Deck, Front Porch
Lot Frontage 24.41
Total Parking Spaces 2
Building
Lot Description Back Yard, Backs on to Park/Green Space, Landscaped
Foundation Poured Concrete
Architectural Style 2 Storey
Level or Stories Two
Structure Type Stone,Vinyl Siding
Others
Restrictions None Known
Tax ID 82736062
Ownership Private
Read Less



