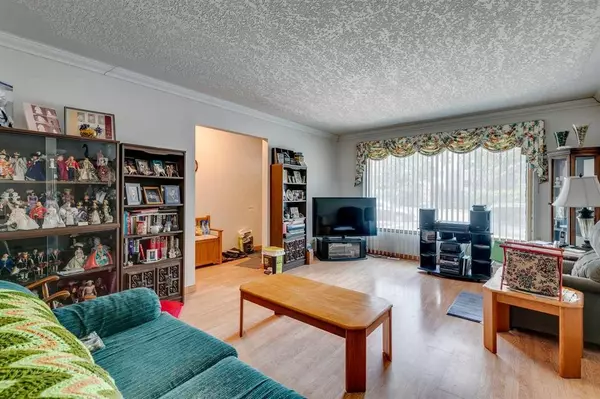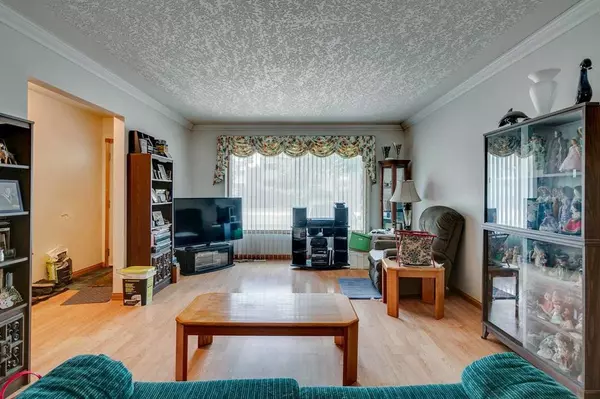For more information regarding the value of a property, please contact us for a free consultation.
8232 Elbow DR SW Calgary, AB T2V 1K4
Want to know what your home might be worth? Contact us for a FREE valuation!

Our team is ready to help you sell your home for the highest possible price ASAP
Key Details
Sold Price $520,000
Property Type Single Family Home
Sub Type Detached
Listing Status Sold
Purchase Type For Sale
Square Footage 1,149 sqft
Price per Sqft $452
Subdivision Kingsland
MLS® Listing ID A2064156
Sold Date 07/15/23
Style Bungalow
Bedrooms 6
Full Baths 2
Originating Board Calgary
Year Built 1958
Annual Tax Amount $3,200
Tax Year 2023
Lot Size 7,190 Sqft
Acres 0.17
Property Description
Beautiful home with a stunning yard now for sale in Kingsland. Close to the best shopping, Glenmore reservoir, and commuting roads. Step inside this 2200 SQ FT home, to grand picture windows flooding the main floor with natural light. The living room is lined with laminate flooring through to the eat-in kitchen. The main floor features the master bedroom, 2 other large bedrooms, and a 4 pc bathroom. Downstairs is completely finished, with a huge rec room and a kitchenette! 2 more bedrooms and a bathroom make up the rest of the basement. Out the back, step out onto the patio and out onto the terrace. Mature trees and landscaping make this outdoor retreat so relaxing. Past the Terrace, is the private hot tub deck, and more stunning yard space beyond that! Book a time to tour this home in the heartbeat of Calgary, with a private personal oasis. It won't last long!
Location
Province AB
County Calgary
Area Cal Zone S
Zoning R-C1
Direction W
Rooms
Basement Finished, Full
Interior
Interior Features Built-in Features, Storage
Heating High Efficiency, Forced Air
Cooling Central Air
Flooring Laminate, Tile
Appliance Dishwasher, Dryer, Freezer, Refrigerator, Stove(s), Washer, Window Coverings
Laundry In Basement
Exterior
Parking Features Driveway, Front Drive, Parking Pad, Single Garage Detached
Garage Spaces 1.0
Garage Description Driveway, Front Drive, Parking Pad, Single Garage Detached
Fence Fenced
Community Features Park, Playground, Schools Nearby, Shopping Nearby
Roof Type Asphalt Shingle
Porch Deck, See Remarks, Terrace
Lot Frontage 60.01
Total Parking Spaces 2
Building
Lot Description Back Lane, Back Yard, Rectangular Lot
Foundation Poured Concrete
Architectural Style Bungalow
Level or Stories One
Structure Type Wood Frame,Wood Siding
Others
Restrictions None Known
Tax ID 83236642
Ownership Private
Read Less



