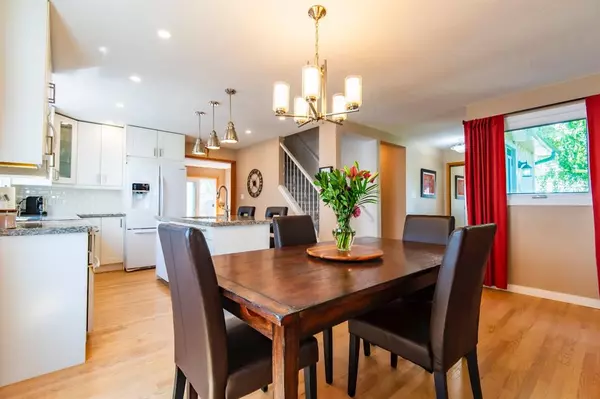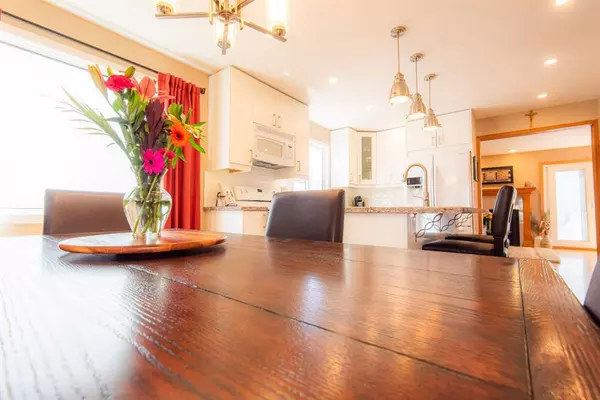For more information regarding the value of a property, please contact us for a free consultation.
3119 107 AVE SW Calgary, AB T2W 2X6
Want to know what your home might be worth? Contact us for a FREE valuation!

Our team is ready to help you sell your home for the highest possible price ASAP
Key Details
Sold Price $633,250
Property Type Single Family Home
Sub Type Detached
Listing Status Sold
Purchase Type For Sale
Square Footage 1,766 sqft
Price per Sqft $358
Subdivision Cedarbrae
MLS® Listing ID A2060899
Sold Date 07/15/23
Style 2 Storey
Bedrooms 4
Full Baths 2
Half Baths 1
Originating Board Calgary
Year Built 1976
Annual Tax Amount $2,954
Tax Year 2023
Lot Size 4,619 Sqft
Acres 0.11
Property Description
Here's the one you've been waiting for! Don't miss this charming and very well-cared for detached home in the quiet neighbourhood of Cedarbrae. Walking distance to schools, parks, trails, and shops. This wonderful property is ready for you to enjoy and offers many improvements that will give you peace-of-mind such as a recently-replaced natural gas Bryant furnace and Lux Windows throughout the home. On the main floor you'll find a spacious kitchen and dining area that seamlessly integrates the living room and is perfect for entertaining family and friends. The adjacent family room offers plenty of additional living space, while the main floor bedroom can be used as a bonus area or as a private office – either way, you'll enjoy the tranquility offered by the views of mature trees in the backyard. And there's no better way to unwind than by sitting out on the deck and taking in the garden and green space. When the weather takes a turn, you can keep the good vibes going by heading down to the finished basement for some leisure time. As a rec-room, it's the perfect place to shoot some pool and catch the game. Additionally, you'll find a workout area, as well as a den that offers even more useable space. The utility room is also functional and perfect for storing all of your gear. When it's time to call it a night, head on up to the 2nd floor where you'll find three full bedrooms, including a primary room with ensuite and a separate full bathroom. The exterior of the home has been equally cared for and the property is completed by a combination of trees, shrubs, and plants, as well as a spacious double-car garage. Book your showing today to view this wonderful single-family home.
Location
Province AB
County Calgary
Area Cal Zone S
Zoning R-C1
Direction N
Rooms
Other Rooms 1
Basement Finished, Full
Interior
Interior Features Bar, Ceiling Fan(s), Open Floorplan
Heating Forced Air, Natural Gas
Cooling None
Flooring Carpet, Ceramic Tile, Hardwood, Laminate
Fireplaces Number 1
Fireplaces Type Family Room, Gas
Appliance Bar Fridge, Dishwasher, Electric Range, Range Hood, Refrigerator, Washer/Dryer
Laundry In Bathroom, Main Level
Exterior
Parking Features Double Garage Detached
Garage Spaces 2.0
Garage Description Double Garage Detached
Fence Fenced
Community Features Park, Playground, Schools Nearby, Shopping Nearby, Sidewalks, Street Lights, Tennis Court(s), Walking/Bike Paths
Roof Type Asphalt Shingle
Porch Deck, Front Porch
Lot Frontage 42.0
Total Parking Spaces 2
Building
Lot Description Back Lane, Back Yard, Fruit Trees/Shrub(s), Lawn, Rectangular Lot, Treed
Foundation Poured Concrete
Architectural Style 2 Storey
Level or Stories Two
Structure Type Concrete,Vinyl Siding,Wood Frame,Wood Siding
Others
Restrictions Encroachment
Tax ID 83087589
Ownership Private
Read Less



