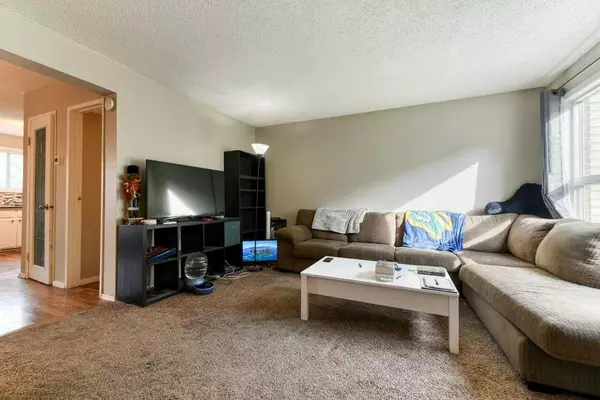For more information regarding the value of a property, please contact us for a free consultation.
236 Deerview DR SE Calgary, AB T2J 6H2
Want to know what your home might be worth? Contact us for a FREE valuation!

Our team is ready to help you sell your home for the highest possible price ASAP
Key Details
Sold Price $417,000
Property Type Townhouse
Sub Type Row/Townhouse
Listing Status Sold
Purchase Type For Sale
Square Footage 1,150 sqft
Price per Sqft $362
Subdivision Deer Ridge
MLS® Listing ID A2060052
Sold Date 07/15/23
Style 2 Storey,Side by Side
Bedrooms 3
Full Baths 1
Half Baths 1
Originating Board Calgary
Year Built 1981
Annual Tax Amount $1,997
Tax Year 2023
Lot Size 2,120 Sqft
Acres 0.05
Property Description
NO CONDO FEES …Beautifully treed street in Deer Ridge. Front and backyard, fully developed basement with custom built in book shelving. Family living area, den / office, Laundry facilities within the lower level development. The main level kitchen has redesigned cabinetry and a nook area that walks into the backyard or outdoor living area. The outdoor living area custom deck and landscaped yard will be a treat to entertain and relax in with your family. The main level area has a 1/2 bathroom and a full bath on the upper level, there is plenty of space to raise a family and with parks, playgrounds, schools, FishCreek, Sikome Lake, restaurants, and shopping makes this tremendous value in a great community. The upper level has 3 full bedrooms and the home has been well maintained and kept up to date. Windows have been replaced 2015, New Roof Oct 2018, New furnace 2021, New Hot water tank 2018 ...additional pot lights installed in the basement. Don't wait, don't hesitate this won't last long.
Location
Province AB
County Calgary
Area Cal Zone S
Zoning M-CG d38
Direction SW
Rooms
Basement Finished, Full
Interior
Interior Features Vinyl Windows
Heating Forced Air, Natural Gas
Cooling None
Flooring Carpet, Laminate, Linoleum
Appliance Dishwasher, Electric Stove, Refrigerator, Washer/Dryer
Laundry In Basement
Exterior
Parking Features Alley Access, Parking Pad
Garage Description Alley Access, Parking Pad
Fence Fenced
Community Features Park, Playground, Schools Nearby, Shopping Nearby, Sidewalks, Street Lights, Walking/Bike Paths
Roof Type Asphalt
Porch Deck, Patio
Lot Frontage 25.0
Exposure SW
Total Parking Spaces 1
Building
Lot Description Back Lane, Back Yard, Front Yard, Lawn, Garden, Landscaped
Foundation Poured Concrete
Architectural Style 2 Storey, Side by Side
Level or Stories Two
Structure Type Vinyl Siding,Wood Frame
Others
Restrictions Rental,See Remarks
Tax ID 82820723
Ownership Private
Read Less



