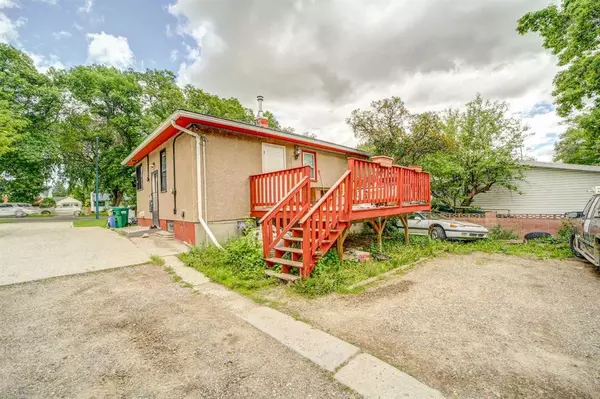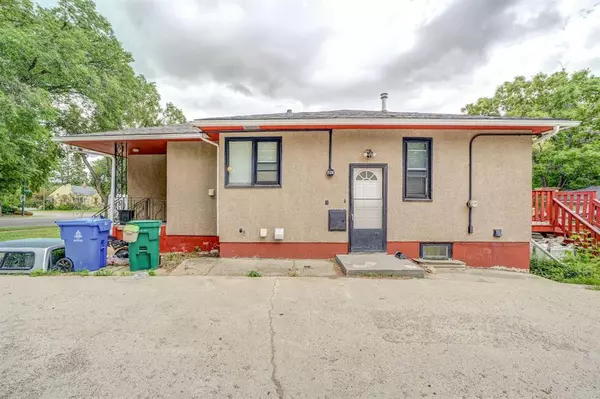For more information regarding the value of a property, please contact us for a free consultation.
726 13 ST S Lethbridge, AB t1j2w7
Want to know what your home might be worth? Contact us for a FREE valuation!

Our team is ready to help you sell your home for the highest possible price ASAP
Key Details
Sold Price $265,000
Property Type Single Family Home
Sub Type Detached
Listing Status Sold
Purchase Type For Sale
Square Footage 1,077 sqft
Price per Sqft $246
Subdivision London Road
MLS® Listing ID A2053637
Sold Date 07/15/23
Style Bungalow
Bedrooms 4
Full Baths 2
Originating Board Lethbridge and District
Year Built 1949
Annual Tax Amount $2,694
Tax Year 2022
Lot Size 4,657 Sqft
Acres 0.11
Property Description
Excellent southside suited property(illegal), ready for you!! With its central location close to so many amenities this property works for everyone. The main floor features 2 Good sized bedrooms, A four pc bathroom, separate laundry, a large open kitchen with an eating bar that caries on to a dinning room and access to the west facing back deck. With original hardwood floors and bright living room the main floor would fit you perfectly. The separate entrance for the basement suite leads to a newer kitchen , 2 bedrooms and a living room, this suite has its own laundry and will be super easy to rent out. This is an excellent opportunity to rent downstairs and help with the mortgage payments but still enjoying the pride of owning your own home.
Location
Province AB
County Lethbridge
Zoning R-L(L)
Direction E
Rooms
Basement Finished, Full
Interior
Interior Features Laminate Counters
Heating Central
Cooling None
Flooring Carpet, Laminate
Appliance Dishwasher, Gas Oven, Gas Range, Refrigerator, Washer/Dryer
Laundry Lower Level, Main Level
Exterior
Parking Features Single Garage Detached
Garage Spaces 1.0
Garage Description Single Garage Detached
Fence Fenced
Community Features None
Roof Type Asphalt Shingle
Porch Deck
Lot Frontage 40.0
Total Parking Spaces 3
Building
Lot Description City Lot
Foundation Poured Concrete
Architectural Style Bungalow
Level or Stories One
Structure Type Concrete,Stucco,Wood Frame
Others
Restrictions None Known
Tax ID 75903431
Ownership Registered Interest
Read Less



