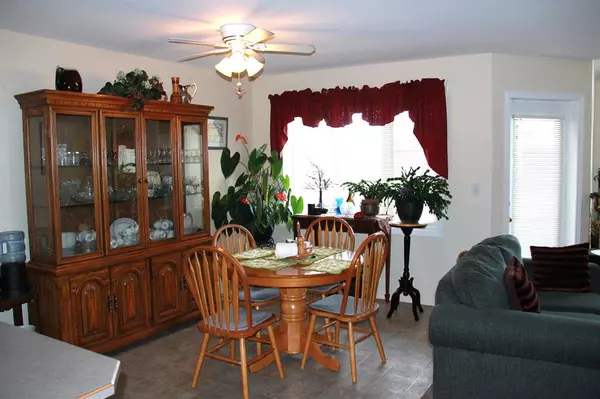For more information regarding the value of a property, please contact us for a free consultation.
4817 45 AVE Innisfail, AB T4G 1P3
Want to know what your home might be worth? Contact us for a FREE valuation!

Our team is ready to help you sell your home for the highest possible price ASAP
Key Details
Sold Price $275,500
Property Type Single Family Home
Sub Type Semi Detached (Half Duplex)
Listing Status Sold
Purchase Type For Sale
Square Footage 1,968 sqft
Price per Sqft $139
Subdivision Eastgate
MLS® Listing ID A2048122
Sold Date 07/15/23
Style 2 Storey,Side by Side
Bedrooms 3
Full Baths 3
Originating Board Central Alberta
Year Built 1999
Annual Tax Amount $2,239
Tax Year 2022
Lot Size 3,100 Sqft
Acres 0.07
Property Description
Just a short walking distance to nearby shopping, banks and restaurants, this home couldn't be more conveniently located. With the main living area on the second level and a lovely little suite on the main floor for guests, you'll be surprised at all the square footage this home offers. The attached single garage and concrete driveway offer ample parking. Guests can walk out of their suite onto a beautiful, covered backyard patio or stay warm by the fireplace inside on cooler days. The upper level living quarters are cheery and bright. The living room features a gorgeous fireplace and front upper deck access. You can enjoy meals at the kitchen island or in the sunny dining area. There are two upper level bedrooms. The primary bedroom has an attached ensuite, walk-in closet and balcony. The low maintenance backyard and the landscaped front yard complete this home making it a great package!
Location
Province AB
County Red Deer County
Zoning R-3
Direction E
Rooms
Other Rooms 1
Basement None
Interior
Interior Features Ceiling Fan(s), Central Vacuum, Kitchen Island, No Smoking Home, Walk-In Closet(s)
Heating Forced Air, Natural Gas
Cooling None
Flooring Carpet, Laminate, Linoleum
Fireplaces Number 2
Fireplaces Type Family Room, Gas, Living Room
Appliance Dishwasher, Garage Control(s), Microwave, Range Hood, Refrigerator, Stove(s), Washer/Dryer, Window Coverings
Laundry Laundry Room
Exterior
Parking Features Concrete Driveway, Single Garage Attached
Garage Spaces 1.0
Garage Description Concrete Driveway, Single Garage Attached
Fence Fenced
Community Features Shopping Nearby
Roof Type Asphalt
Accessibility Stair Lift
Porch Balcony(s), Patio
Lot Frontage 91.08
Exposure E
Total Parking Spaces 2
Building
Lot Description Back Yard, Front Yard, Landscaped
Building Description Mixed, Small Greenhouse and Garden Shed
Foundation Poured Concrete
Sewer Public Sewer
Water Public
Architectural Style 2 Storey, Side by Side
Level or Stories Two
Structure Type Mixed
Others
Restrictions None Known
Tax ID 56530195
Ownership Private
Read Less



