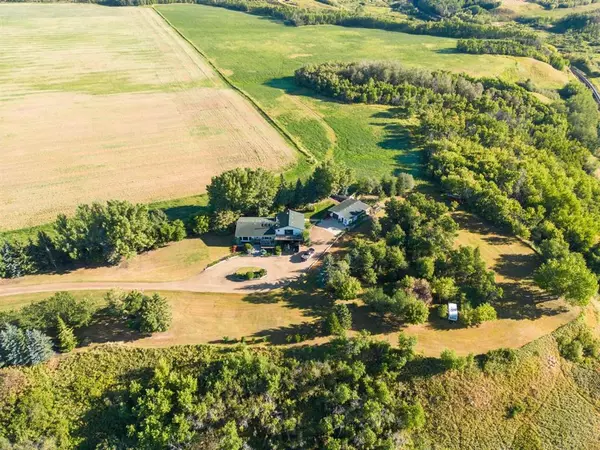For more information regarding the value of a property, please contact us for a free consultation.
46139 Range Road 205 #137 Rural Camrose County, AB T4V 1X2
Want to know what your home might be worth? Contact us for a FREE valuation!

Our team is ready to help you sell your home for the highest possible price ASAP
Key Details
Sold Price $765,000
Property Type Single Family Home
Sub Type Detached
Listing Status Sold
Purchase Type For Sale
Square Footage 2,145 sqft
Price per Sqft $356
MLS® Listing ID A2033515
Sold Date 07/15/23
Style 3 Level Split,Acreage with Residence
Bedrooms 4
Full Baths 2
Originating Board Central Alberta
Year Built 1977
Annual Tax Amount $3,429
Tax Year 2022
Lot Size 12.860 Acres
Acres 12.86
Property Description
With its rolling hills and lush greenery, this beautiful acreage is situated just 5 minutes from Camrose City limits and boasts stunning views of the Battle River Valley. The valley adds to the natural beauty of the area, providing opportunities for outdoor activities such as hiking and wildlife watching. With just under 13 Acres, this private property and home have been well taken care of over the years with many upgrades and renovations. Upon entering you will notice the natural light that runs through the entire main and upper-level floors. The kitchen, dining and living room presents an open floor plan with hardwood flooring. The kitchen has been updated and includes a large handy center island, upgraded/newer appliances, induction stove, modern backsplash, tons of cupboard/counter space and lovely skylights. You can cozy up to the wood burning fireplace in the living room while enjoying the scenic views! Also on the main level is a 3pc bathroom and 2 good sized bedrooms. Heading to the upper level you will find the primary retreat with double closets and a walkout to a large deck with expansive views. An additional bedroom, laundry space, cozy office area and 4pc bathroom complete the upper level. The lower level boasts a large back entryway (7x25), furnace room, cold room, and access to an attached heated insulated double car garage. Outside you will appreciate the many sitting areas (3 decks) to enjoy your immaculate landscaped, fenced, treed yard. This property is a paradise oasis with its garden, flowers, views, and mature trees! Adjacent to the house is a huge insulated heated shop/parking garage (28x36) with built in storage that could be used for many different hobbies or storage. Zoned for Camrose school busing. Renovations/upgrades include windows, kitchen, skylights, trim, appliances, yard, fence, main floor bathroom. Come live in the peaceful country with the close convenience of the city!
Location
Province AB
County Camrose County
Zoning CR1
Direction N
Rooms
Basement Crawl Space, None
Interior
Interior Features Built-in Features, Kitchen Island, Open Floorplan, See Remarks, Skylight(s), Storage
Heating Forced Air
Cooling None
Flooring Carpet, Hardwood, Linoleum, Tile
Fireplaces Number 1
Fireplaces Type Wood Burning
Appliance Dishwasher, Microwave, Refrigerator, Stove(s), Washer/Dryer, Window Coverings
Laundry Upper Level
Exterior
Parking Features Double Garage Attached, Heated Garage, Insulated
Garage Spaces 4.0
Garage Description Double Garage Attached, Heated Garage, Insulated
Fence Partial
Community Features Other
Roof Type Asphalt Shingle
Porch Deck, Patio, See Remarks
Total Parking Spaces 4
Building
Lot Description Back Yard, Fruit Trees/Shrub(s), Front Yard, Garden, No Neighbours Behind, Landscaped, Many Trees, Private, See Remarks, Treed, Views
Building Description Vinyl Siding,Wood Frame, Large Garage/Shop (28x36) - Insulated and Heated
Foundation Poured Concrete
Architectural Style 3 Level Split, Acreage with Residence
Level or Stories 3 Level Split
Structure Type Vinyl Siding,Wood Frame
Others
Restrictions None Known
Tax ID 56849582
Ownership Private
Read Less



