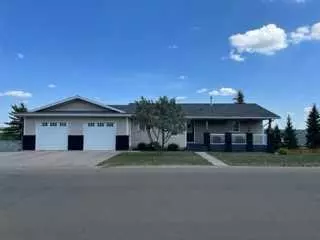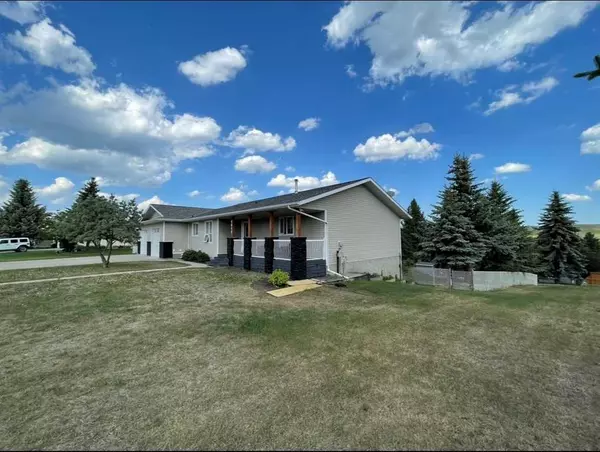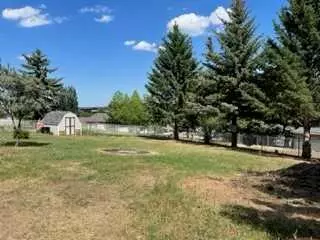For more information regarding the value of a property, please contact us for a free consultation.
4811 44 ST Hardisty, AB T0B 1V0
Want to know what your home might be worth? Contact us for a FREE valuation!

Our team is ready to help you sell your home for the highest possible price ASAP
Key Details
Sold Price $270,000
Property Type Single Family Home
Sub Type Detached
Listing Status Sold
Purchase Type For Sale
Square Footage 1,340 sqft
Price per Sqft $201
Subdivision Hardisty
MLS® Listing ID A2056565
Sold Date 07/15/23
Style Bungalow
Bedrooms 4
Full Baths 3
Originating Board Central Alberta
Year Built 1993
Annual Tax Amount $2,603
Tax Year 2023
Lot Size 10,236 Sqft
Acres 0.23
Property Description
A beautiful family home located in the lovely town of Hardisty, Alberta. The open concept main floor features a spacious living room, bright kitchen with newer white cabinetry, new appliances and french doors opening onto a lovely deck overlooking the backyard. There is a primary bedroom with three piece ensuite as well as a second bedroom and main floor four piece bathroom. The developed walkout basement features a family room and an adjacent games room perfect to entertain family and friends. There are two bedrooms and one four piece bathroom. A spacious back yard offers a small shed, mature trees, as well as a garden to grow your very own vegetables and herbs. The attached, large, two car garage is equipped with in floor heating to keep your vehicles cozy during the winter months. Hardisty has a lovely, 9 hole golf course, a beautiful lake, and many miles of maintained walking trails which makes it the ideal location for those who love the outdoors. All furnishings in the home are included.
Location
Province AB
County Flagstaff County
Zoning R1
Direction E
Rooms
Other Rooms 1
Basement Finished, Walk-Out To Grade
Interior
Interior Features Ceiling Fan(s), Walk-In Closet(s)
Heating Forced Air, Natural Gas
Cooling None
Flooring Carpet, Linoleum
Fireplaces Number 1
Fireplaces Type Electric
Appliance Dishwasher, Dryer, Electric Stove, Microwave, Refrigerator, Washer
Laundry In Basement
Exterior
Parking Features Additional Parking, Double Garage Attached, Driveway, Heated Garage
Garage Spaces 1.0
Garage Description Additional Parking, Double Garage Attached, Driveway, Heated Garage
Fence Fenced
Community Features Golf, Lake, Playground, Walking/Bike Paths
Roof Type Asphalt Shingle
Porch Balcony(s)
Lot Frontage 84.6
Total Parking Spaces 6
Building
Lot Description Back Yard, Few Trees, Sloped Down
Foundation Poured Concrete
Architectural Style Bungalow
Level or Stories One
Structure Type Concrete,Vinyl Siding
Others
Restrictions None Known
Tax ID 56703414
Ownership Joint Venture
Read Less



