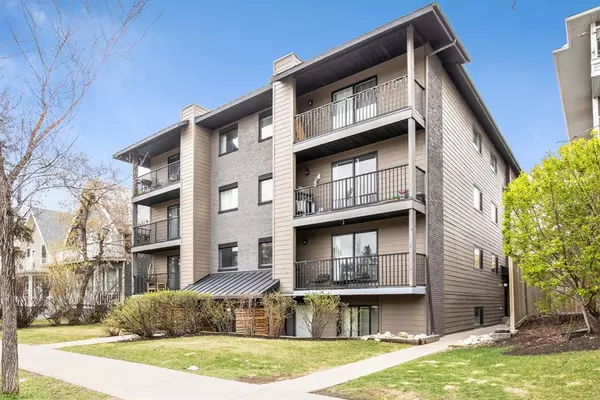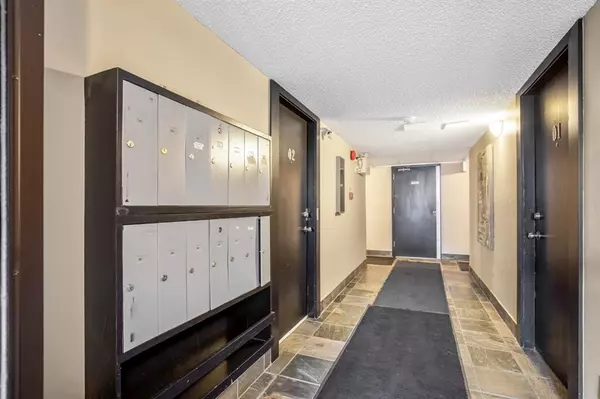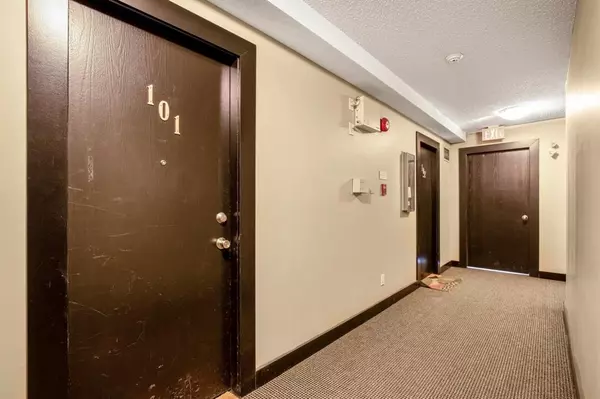For more information regarding the value of a property, please contact us for a free consultation.
1719 11 AVE SW #101 Calgary, AB T3C 0N5
Want to know what your home might be worth? Contact us for a FREE valuation!

Our team is ready to help you sell your home for the highest possible price ASAP
Key Details
Sold Price $195,999
Property Type Condo
Sub Type Apartment
Listing Status Sold
Purchase Type For Sale
Square Footage 1,015 sqft
Price per Sqft $193
Subdivision Sunalta
MLS® Listing ID A2063191
Sold Date 07/15/23
Style Low-Rise(1-4)
Bedrooms 2
Full Baths 1
Condo Fees $863/mo
Originating Board Calgary
Year Built 1978
Annual Tax Amount $1,238
Tax Year 2023
Property Description
Welcome home to your beautiful condo located in the sought-after community of Sunalta. This 2-bedroom unit is ABOVE GROUND and features an underground parking spot plus PETS ARE ALLOWED. Enter your home and be greeted with beautiful laminate floors. Your kitchen is open to both your dining and living space and features stainless steel appliances, dark cabinetry, pantry plus lots of cupboard and granite counter space. The living area is spacious and includes the entrance to your private outside balcony. Down the hall you will find 2 good sized bedrooms plus a shared 4-piece bathroom. Your laundry room is closed off with a modern barn door and is tucked away in a perfect location. You will also enjoy plenty of street parking out front plus you are only steps away from parks, shopping, c-train access, downtown Calgary and so much more. Take a look you won't be disappointed.
Location
Province AB
County Calgary
Area Cal Zone Cc
Zoning M-H1
Direction N
Interior
Interior Features Open Floorplan, Pantry, See Remarks
Heating Baseboard, Hot Water
Cooling None
Flooring Laminate, Linoleum
Appliance Dishwasher, Dryer, Microwave, Oven, Refrigerator, Stove(s), Washer, Window Coverings
Laundry In Unit
Exterior
Parking Features Assigned, Stall
Garage Description Assigned, Stall
Fence Fenced
Community Features Playground
Amenities Available Secured Parking, Snow Removal
Roof Type Tar/Gravel
Porch Balcony(s)
Exposure N
Total Parking Spaces 1
Building
Story 4
Architectural Style Low-Rise(1-4)
Level or Stories Single Level Unit
Structure Type Stucco,Wood Frame,Wood Siding
Others
HOA Fee Include Common Area Maintenance,Gas,Heat,Insurance,Maintenance Grounds,Professional Management,Reserve Fund Contributions,Sewer,Snow Removal,Trash,Water
Restrictions None Known
Ownership Private
Pets Allowed Restrictions, Yes
Read Less



