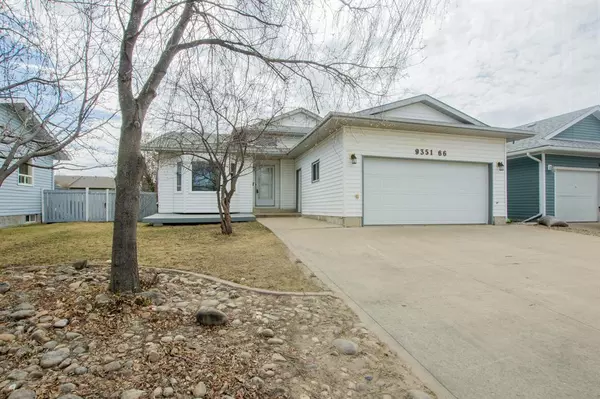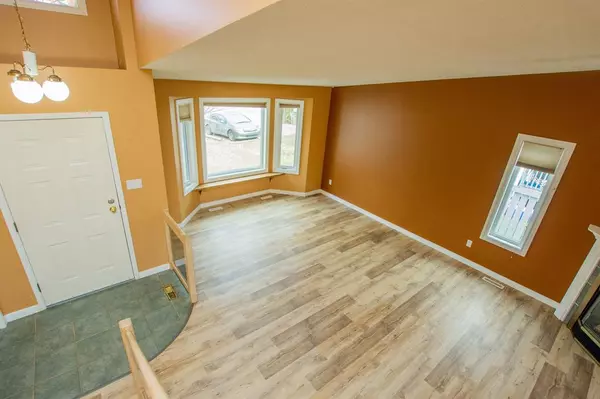For more information regarding the value of a property, please contact us for a free consultation.
9351 66 AVE Grande Prairie, AB T8W 1E1
Want to know what your home might be worth? Contact us for a FREE valuation!

Our team is ready to help you sell your home for the highest possible price ASAP
Key Details
Sold Price $327,500
Property Type Single Family Home
Sub Type Detached
Listing Status Sold
Purchase Type For Sale
Square Footage 1,314 sqft
Price per Sqft $249
Subdivision Country Club Estates
MLS® Listing ID A2044705
Sold Date 07/15/23
Style 4 Level Split
Bedrooms 4
Full Baths 3
Originating Board Grande Prairie
Year Built 1989
Annual Tax Amount $4,260
Tax Year 2022
Lot Size 5,750 Sqft
Acres 0.13
Property Description
COUNTRY CLUB ESTATES!! In this perfect family neighborhood sits this 4 bedroom 3 Bathroom Home that is ready for IMMEDDIATE POSSESSION. Newer vinyl plank throughout the home. 75% of windows have been upgraded to triple pane pvc windows. 2009 High efficiency furnace. 3 bedrooms on the upper floor, one of them being your master bedroom with a 3 piece en-suite. 3rd level offers you another bedroom, full bathroom with laundry, and a great sized rec room/living space with a real wood burning fireplace. Basement(lowest level) is unfinished making it a perfect spot for the kids to play hard (Hockey room???) Main floor is open concept from living to kitchen to dining. Outside you have a south facing deck with large trees giving you superb privacy in town. You will want to book a private viewing on this beauty before it gets snatched up!
Location
Province AB
County Grande Prairie
Zoning RG
Direction N
Rooms
Other Rooms 1
Basement Full, Partially Finished
Interior
Interior Features Laminate Counters
Heating Forced Air
Cooling None
Flooring Vinyl
Fireplaces Number 2
Fireplaces Type Basement, Gas, Living Room, Wood Burning
Appliance Dishwasher, Electric Stove, Refrigerator, Washer/Dryer
Laundry In Basement
Exterior
Parking Features Double Garage Attached
Garage Spaces 2.0
Garage Description Double Garage Attached
Fence Fenced
Community Features Playground
Roof Type Asphalt Shingle
Porch Deck
Lot Frontage 50.0
Total Parking Spaces 4
Building
Lot Description Back Yard, Few Trees
Foundation Poured Concrete
Architectural Style 4 Level Split
Level or Stories 4 Level Split
Structure Type Vinyl Siding,Wood Frame
Others
Restrictions None Known
Tax ID 75895155
Ownership Private
Read Less



