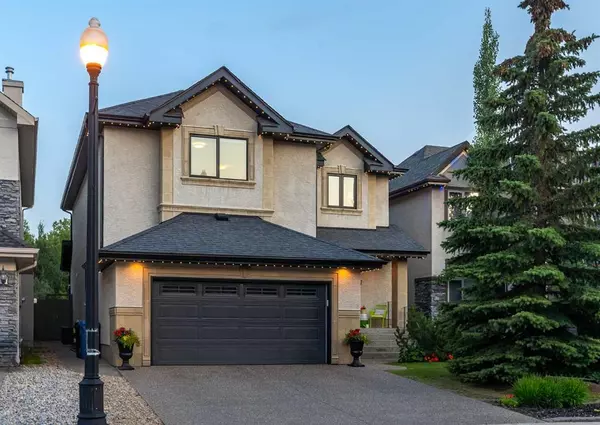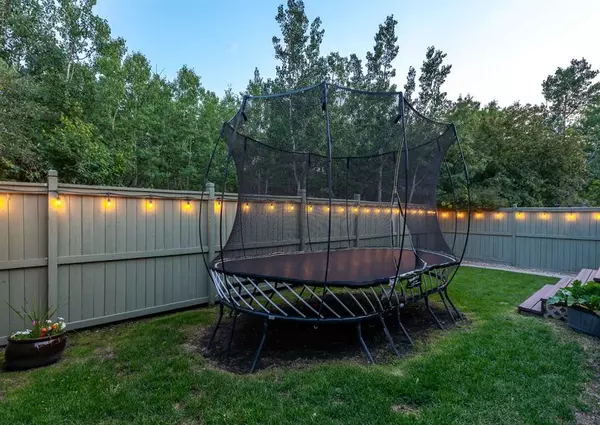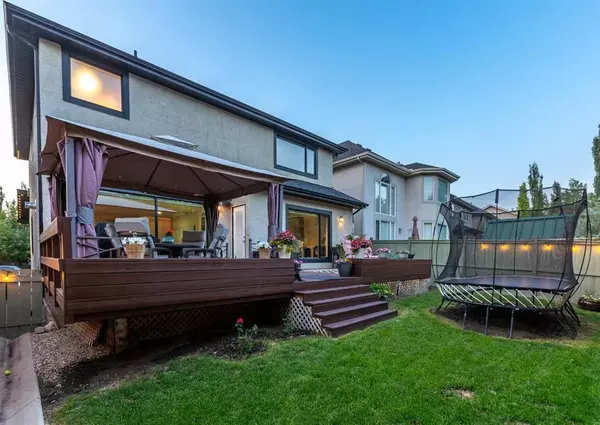For more information regarding the value of a property, please contact us for a free consultation.
47 Wentworth MNR SW Calgary, AB T3H 5K5
Want to know what your home might be worth? Contact us for a FREE valuation!

Our team is ready to help you sell your home for the highest possible price ASAP
Key Details
Sold Price $1,050,000
Property Type Single Family Home
Sub Type Detached
Listing Status Sold
Purchase Type For Sale
Square Footage 2,985 sqft
Price per Sqft $351
Subdivision West Springs
MLS® Listing ID A2063959
Sold Date 07/14/23
Style 2 Storey Split
Bedrooms 4
Full Baths 3
Half Baths 1
HOA Fees $16/ann
HOA Y/N 1
Originating Board Calgary
Year Built 2003
Annual Tax Amount $6,210
Tax Year 2023
Lot Size 4,854 Sqft
Acres 0.11
Property Description
You thought you may not find that perfect Wentworth home this year but here it is. Classic with modern touches, elegant and ready for entertaining, this private SOUTH REAR YARD home will make you believe it was worth the wait!! With its close proximity to SCHOOLS, SHOPPING and all the other amenities of the west side in addition to being on a quiet circle you will be happy to step into this move in ready Beauty!! The Classic STONETILE exterior has been upgraded with GEMSTONE lights so that your exterior lighting suits your mood or season. RARE to find, the windows in this home have been replaced by LUX as well. In the yard you will find a MASSIVE deck and the owners are even going to include the Trampoline, Gazebo, Firetable and chairs. A completely OPEN main floor plan allows for a variety of design possibilities. Numerous Items have been completed recently including the Amazing Fireplace on the main floor. The kitchen is huge and ready for entertaining, and the pantry and Laundry areas have been upgraded by CALIFORNIA CLOSETS. Upstairs you will notice the SPACIOUSNESS, with a bonus room and 3 massive bedrooms, perfect for a family. If that wasn't enough, proceed downstairs to the professionally completed basement which features a GYM, BAR, ENTERTAINMENT AREA and a guest bedroom with a SPA like bath. There is no doubt that this home should be on your viewing list, the family that has made it home for the past 17 years has enjoyed every aspect of it, why not make it your new home?
Location
Province AB
County Calgary
Area Cal Zone W
Zoning R-1
Direction N
Rooms
Other Rooms 1
Basement Finished, Full
Interior
Interior Features Breakfast Bar
Heating Forced Air, Natural Gas
Cooling Central Air
Flooring Carpet, Ceramic Tile, Hardwood
Fireplaces Number 2
Fireplaces Type Basement, Gas, Great Room
Appliance Bar Fridge, Central Air Conditioner, Dishwasher, Dryer, Electric Stove, ENERGY STAR Qualified Dishwasher, Garage Control(s), Microwave Hood Fan, Refrigerator, Washer
Laundry Laundry Room
Exterior
Parking Features Aggregate, Double Garage Attached, Front Drive, Garage Door Opener, Insulated, Oversized
Garage Spaces 2.0
Garage Description Aggregate, Double Garage Attached, Front Drive, Garage Door Opener, Insulated, Oversized
Fence Fenced
Community Features Playground, Pool, Schools Nearby, Shopping Nearby, Sidewalks, Street Lights, Walking/Bike Paths
Amenities Available Other
Roof Type Asphalt Shingle
Porch Deck, Pergola
Lot Frontage 44.13
Total Parking Spaces 4
Building
Lot Description Few Trees, Gazebo, Gentle Sloping, Landscaped, Underground Sprinklers, Private, Rectangular Lot
Foundation Poured Concrete
Architectural Style 2 Storey Split
Level or Stories Two
Structure Type Wood Frame
Others
Restrictions Architectural Guidelines
Tax ID 83081876
Ownership Private
Read Less



