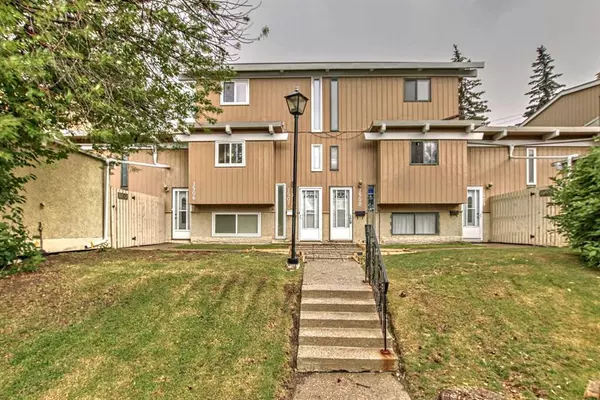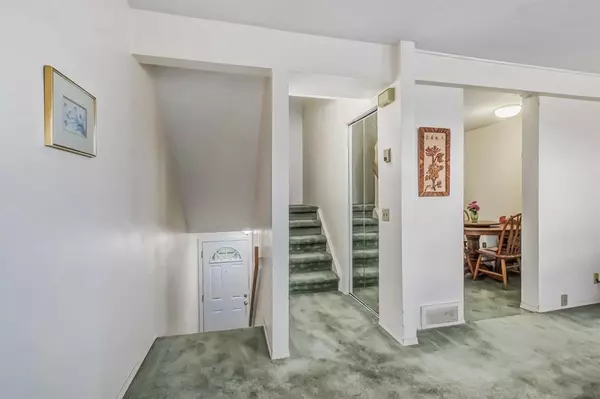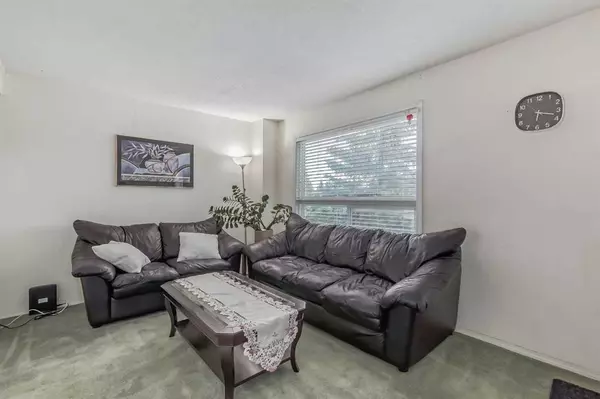For more information regarding the value of a property, please contact us for a free consultation.
11010 Bonaventure DR SE #1507 Calgary, AB T2J 3A8
Want to know what your home might be worth? Contact us for a FREE valuation!

Our team is ready to help you sell your home for the highest possible price ASAP
Key Details
Sold Price $277,000
Property Type Townhouse
Sub Type Row/Townhouse
Listing Status Sold
Purchase Type For Sale
Square Footage 703 sqft
Price per Sqft $394
Subdivision Willow Park
MLS® Listing ID A2062483
Sold Date 07/14/23
Style 2 Storey
Bedrooms 3
Full Baths 1
Half Baths 1
Condo Fees $413
Originating Board Calgary
Year Built 1971
Annual Tax Amount $1,327
Tax Year 2023
Property Description
This is a great starter home or investment property you don't want to miss out! Conveniently located across from Southcentre Mall, Safeway, bus stops and all major transportation routes. This is a great condo to call Home. It features 2 bedrooms 1 full bathroom on upper level, kitchen and bright living Room on the main level, Huge 3rd bedroom + 2pc bath and Laundry area on the lower level. New hot water tank 2023, updated kitchen cabinetry, all windows replaced, 1 assigned parking stall, and fully fenced yard with storage shed. All at very reasonable price. This condo is a well-managed complex and the condo fee includes water. Come and book your showing today.
Location
Province AB
County Calgary
Area Cal Zone S
Zoning M-CG d53
Direction N
Rooms
Basement Finished, Full
Interior
Interior Features Laminate Counters, No Animal Home, No Smoking Home
Heating Forced Air
Cooling None
Flooring Carpet, Linoleum
Appliance Electric Stove, Microwave, Refrigerator, Washer/Dryer, Window Coverings
Laundry In Basement
Exterior
Parking Features Stall
Garage Description Stall
Fence Fenced
Community Features Golf, Playground, Schools Nearby, Shopping Nearby
Amenities Available Storage, Visitor Parking
Roof Type Asphalt Shingle
Porch Balcony(s)
Exposure N
Total Parking Spaces 1
Building
Lot Description Back Yard, No Neighbours Behind
Foundation Poured Concrete
Architectural Style 2 Storey
Level or Stories Two
Structure Type Stucco,Wood Frame,Wood Siding
Others
HOA Fee Include Insurance,Professional Management,Reserve Fund Contributions,Snow Removal,Trash,Water
Restrictions Pet Restrictions or Board approval Required
Tax ID 83179127
Ownership Private
Pets Allowed Restrictions
Read Less



