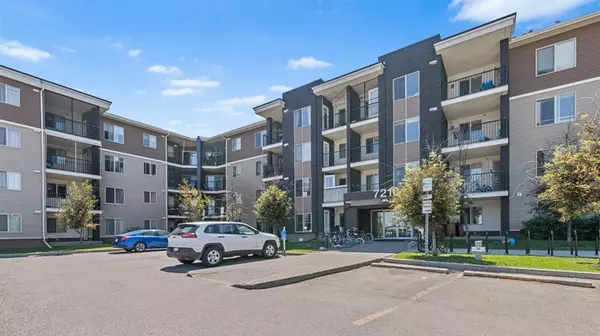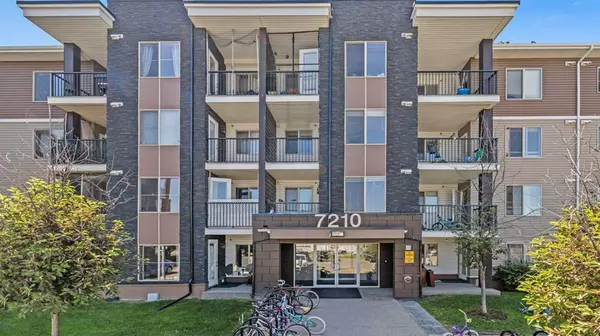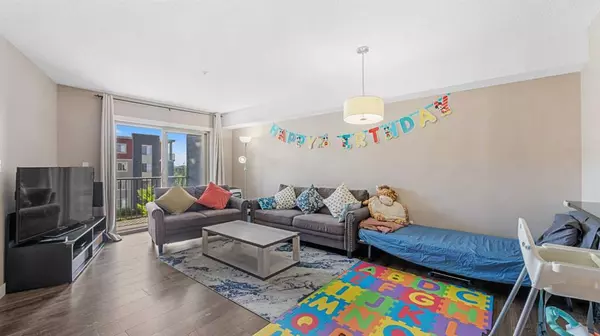For more information regarding the value of a property, please contact us for a free consultation.
7210 80 AVE NE #323 Calgary, AB T3J 0N7
Want to know what your home might be worth? Contact us for a FREE valuation!

Our team is ready to help you sell your home for the highest possible price ASAP
Key Details
Sold Price $269,900
Property Type Condo
Sub Type Apartment
Listing Status Sold
Purchase Type For Sale
Square Footage 768 sqft
Price per Sqft $351
Subdivision Saddle Ridge
MLS® Listing ID A2056479
Sold Date 07/14/23
Style Low-Rise(1-4)
Bedrooms 2
Full Baths 2
Condo Fees $392/mo
HOA Fees $6/ann
HOA Y/N 1
Originating Board Calgary
Year Built 2012
Annual Tax Amount $1,140
Tax Year 2023
Property Description
Views of the pond from Balcony | Brand New Washer, Dryer, Fridge & Microwave Hood Fan | Newly Renovated Laminate Flooring | Open Floor Plan | Great Natural Lighting | Underground Parking. Welcome to this well maintained 2 bedroom, 2 bathroom condo with a great open floor plan and a balcony with pond views. The kitchen is finished with quartz countertops, ample cupboard storage, new stainless steel appliances and a breakfast bar with barstool seating. The large open living area opens out onto a huge balcony with view of the pond. In-suite laundry is a brand new stacked washer/dryer set. Enjoy the perks of a secure underground heated parking stall. This home is walking distance from multiple bus stops, public parks, schools and shopping centres. Don't miss out on this great home with exceptional value. Hurry and book your showing today!
Location
Province AB
County Calgary
Area Cal Zone Ne
Zoning M-2
Direction N
Rooms
Other Rooms 1
Interior
Interior Features Breakfast Bar, Open Floorplan
Heating Baseboard
Cooling None
Flooring Laminate
Appliance Dishwasher, Electric Stove, Microwave Hood Fan, Refrigerator, Washer/Dryer Stacked
Laundry In Unit
Exterior
Parking Features Stall, Underground
Garage Description Stall, Underground
Community Features Park, Playground, Schools Nearby, Shopping Nearby, Sidewalks, Street Lights, Walking/Bike Paths
Amenities Available Elevator(s), Other, Secured Parking, Visitor Parking
Porch Balcony(s)
Exposure SE
Total Parking Spaces 1
Building
Story 4
Architectural Style Low-Rise(1-4)
Level or Stories Single Level Unit
Structure Type Stone,Vinyl Siding
Others
HOA Fee Include Caretaker,Common Area Maintenance,Heat,Insurance,Parking,Professional Management,Reserve Fund Contributions,Sewer,Snow Removal,Trash,Water
Restrictions None Known
Ownership Private
Pets Allowed Restrictions
Read Less



