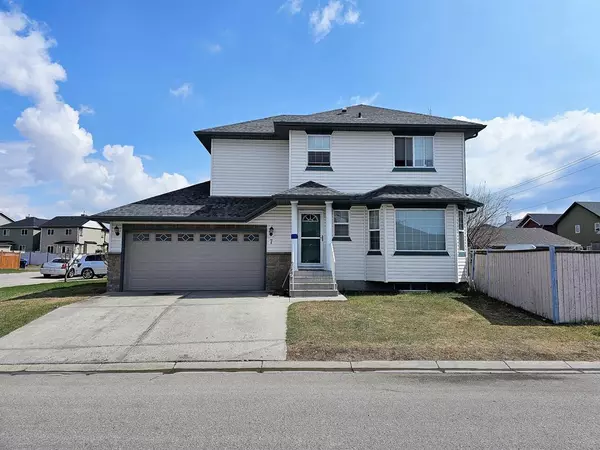For more information regarding the value of a property, please contact us for a free consultation.
7 Saddleback WAY NE Calgary, AB T3J 4K4
Want to know what your home might be worth? Contact us for a FREE valuation!

Our team is ready to help you sell your home for the highest possible price ASAP
Key Details
Sold Price $485,000
Property Type Single Family Home
Sub Type Detached
Listing Status Sold
Purchase Type For Sale
Square Footage 1,155 sqft
Price per Sqft $419
Subdivision Saddle Ridge
MLS® Listing ID A2059483
Sold Date 07/14/23
Style 2 Storey
Bedrooms 3
Full Baths 1
Half Baths 1
Originating Board Calgary
Year Built 2001
Annual Tax Amount $2,781
Tax Year 2022
Lot Size 4,004 Sqft
Acres 0.09
Property Description
Welcome to this beautiful detached home located in the highly desirable Saddleridge community. Situated on a spacious corner lot, this 2-storey home boasts over 1100 sq ft of living space, featuring 3 cozy bedrooms and 1.5 elegant bathrooms. The basement presents an exceptional opportunity to create your own unique space. The private backyard is an entertainer's dream, offering a huge deck perfect for summer barbecues, outdoor gatherings, and soaking up the sun. The double attached garage and large driveway provide ample parking space for multiple vehicles, ensuring convenience and ease. Ideally situated in a prime location, this property provides easy access to schools, parks, playgrounds, restaurants, and shopping, making it an exceptional family home. Don't let this opportunity pass you by. Schedule a private viewing today and make this property your forever home!
Location
Province AB
County Calgary
Area Cal Zone Ne
Zoning R-1N
Direction NE
Rooms
Basement Full, Unfinished
Interior
Interior Features See Remarks
Heating Forced Air
Cooling None
Flooring Carpet, Laminate, Linoleum
Appliance Dishwasher, Electric Stove, Garage Control(s), Microwave, Range Hood, Refrigerator
Laundry In Basement
Exterior
Parking Features Double Garage Attached
Garage Spaces 2.0
Garage Description Double Garage Attached
Fence Fenced
Community Features Playground, Schools Nearby, Shopping Nearby, Sidewalks, Street Lights
Roof Type Asphalt Shingle
Porch Deck
Lot Frontage 44.13
Total Parking Spaces 4
Building
Lot Description Rectangular Lot
Foundation Poured Concrete
Architectural Style 2 Storey
Level or Stories Two
Structure Type Vinyl Siding,Wood Frame
Others
Restrictions Utility Right Of Way
Tax ID 83208125
Ownership Private
Read Less

