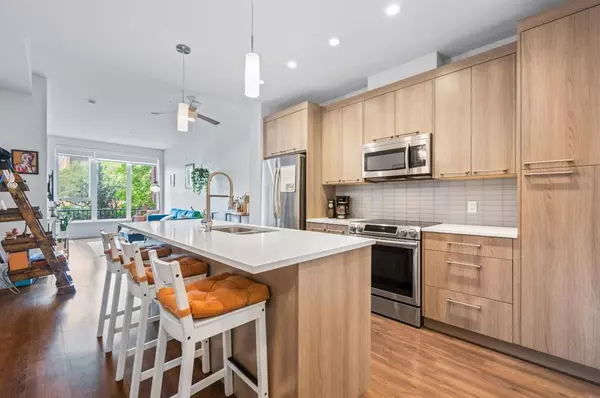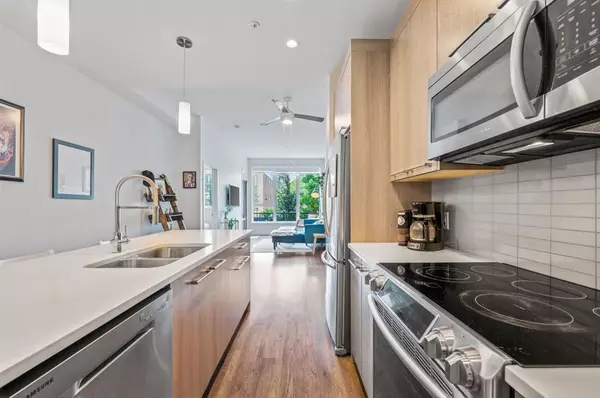For more information regarding the value of a property, please contact us for a free consultation.
317 22 AVE SW #101 Calgary, AB T2S 3H6
Want to know what your home might be worth? Contact us for a FREE valuation!

Our team is ready to help you sell your home for the highest possible price ASAP
Key Details
Sold Price $370,000
Property Type Condo
Sub Type Apartment
Listing Status Sold
Purchase Type For Sale
Square Footage 760 sqft
Price per Sqft $486
Subdivision Mission
MLS® Listing ID A2056892
Sold Date 07/14/23
Style Low-Rise(1-4)
Bedrooms 1
Full Baths 1
Half Baths 1
Condo Fees $424/mo
Originating Board Calgary
Year Built 2017
Annual Tax Amount $2,214
Tax Year 2023
Property Description
This professional listing exudes beauty with tree lined streets located in the heart of Mission. Showcasing a one bedroom and a den layout on the main floor with a private 2nd entrance leading to a secluded patio with street access. The spacious interior boasts 10-foot ceilings with floor to ceiling windows filling the space with natural light. Step inside to discover wide plank laminate flooring throughout, complemented by a modern kitchen design complete with stainless steel appliances and quartz counters. Convenience is at your fingertips with insuite laundry and a 2-piece bathroom for guests. The master suite offers a 4-piece ensuite bathroom and his and hers closets, providing ample storage space. The patio is perfect for entertaining and includes room for a gas BBQ where one can embrace the vibrant lifestyle of this location, with easy access to nightlife, dining, pathways, shops, and more. Additionally, this property offers the convenience of underground parking, ensuring that residents have a secure and protected space for their vehicles. Furthermore, there are 8 available visitor underground stalls for guests, allowing them to conveniently park when they visit. Tela itself is architecturally stunning, featuring a beautiful brick exterior adorned with gardens, courtyard-style pathways, and wrought iron accents. As you enter, a spacious foyer welcomes you with a mail centre and a small reception lounge, adding to the overall appeal of the building. This property does not disappoint.
Location
Province AB
County Calgary
Area Cal Zone Cc
Zoning DC (pre 1P2007)
Direction N
Rooms
Other Rooms 1
Basement Separate/Exterior Entry, None
Interior
Interior Features Breakfast Bar, Ceiling Fan(s), Elevator, High Ceilings, Kitchen Island, No Smoking Home, Open Floorplan, Pantry, Quartz Counters, Recessed Lighting, Separate Entrance, Storage, Walk-In Closet(s)
Heating In Floor
Cooling None
Flooring Ceramic Tile, Laminate
Appliance Dishwasher, Dryer, Electric Range, Microwave Hood Fan, Refrigerator, Washer, Window Coverings
Laundry In Unit
Exterior
Parking Features Titled, Underground
Garage Description Titled, Underground
Community Features Park, Schools Nearby, Shopping Nearby, Sidewalks, Street Lights, Walking/Bike Paths
Amenities Available Bicycle Storage, Elevator(s), Parking, Secured Parking, Storage, Trash, Visitor Parking
Roof Type Membrane
Porch Patio, Porch
Exposure N
Total Parking Spaces 1
Building
Story 4
Foundation Poured Concrete
Architectural Style Low-Rise(1-4)
Level or Stories Single Level Unit
Structure Type Brick,Concrete,Stucco,Wood Frame
Others
HOA Fee Include Common Area Maintenance,Heat,Insurance,Interior Maintenance,Maintenance Grounds,Professional Management,Reserve Fund Contributions,Sewer,Snow Removal,Trash,Water
Restrictions Board Approval
Tax ID 82741958
Ownership Other
Pets Allowed Yes
Read Less



