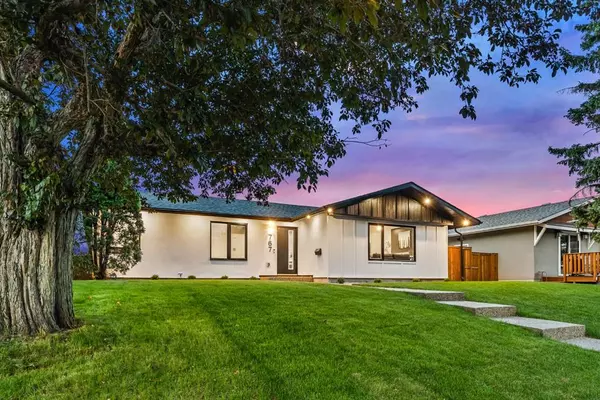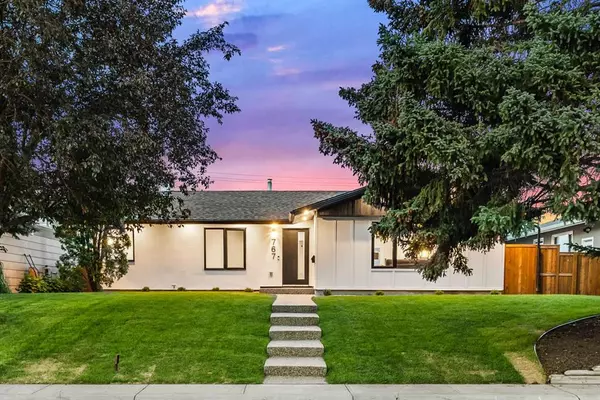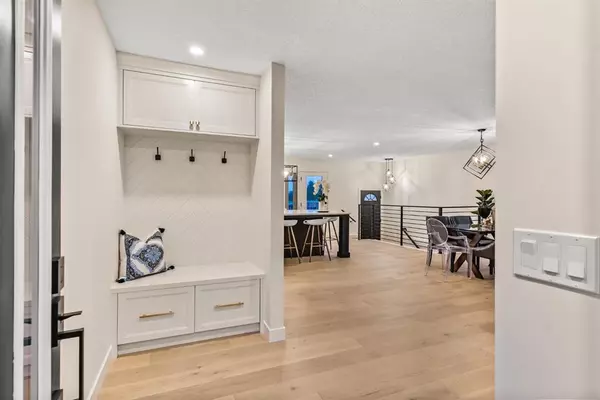For more information regarding the value of a property, please contact us for a free consultation.
767 Willacy DR SE Calgary, AB T2J 2C7
Want to know what your home might be worth? Contact us for a FREE valuation!

Our team is ready to help you sell your home for the highest possible price ASAP
Key Details
Sold Price $949,900
Property Type Single Family Home
Sub Type Detached
Listing Status Sold
Purchase Type For Sale
Square Footage 1,432 sqft
Price per Sqft $663
Subdivision Willow Park
MLS® Listing ID A2063977
Sold Date 07/14/23
Style Bungalow
Bedrooms 4
Full Baths 3
Originating Board Calgary
Year Built 1968
Annual Tax Amount $3,992
Tax Year 2023
Lot Size 6,157 Sqft
Acres 0.14
Property Description
Welcome to this stunning and extensively renovated property backing onto green space and Ecole Notre Dame De-La-Paix. This home offers an idyllic lifestyle with its close proximity to the Willow Park Golf and Country Club and an off-leash area for your furry friends. Meticulous attention to detail, this home has been revamped to the studs, and all renovations have been done with city permits, ensuring top-notch quality and compliance. Spanning a generous 2,754 square feet of total living space, this residence boasts a total of four bedrooms and three bathrooms, providing ample space for a growing family or hosting guests. As you enter, you'll be greeted by an inviting foyer with a built-in bench, creating a warm and welcoming atmosphere. The interior features engineered hardwood flooring throughout the main floor, exuding elegance and durability. Cozy up in the living room by the electric fireplace, creating a perfect ambiance for relaxation and gatherings. The heart of the home is the kitchen, which showcases a stunning backsplash, stainless steel appliances, custom cabinets and range hood, and convenient garbage pull-outs. The custom island, with its detailed posts and furniture toe kicks, serves as a focal point and adds a touch of sophistication to the space. The open floor plan seamlessly connects the kitchen, dining area, and living room, providing a versatile layout for both entertaining and everyday living. The primary bedroom is a retreat of its own, featuring a luxurious 5-piece ensuite bathroom and custom wall panelling. The ensuite offers a serene escape with its spa-like amenities, double vanity, freestanding and standing shower, allowing you to unwind and recharge. Throughout the home, you'll find tasteful custom cabinetry showcasing both functionality and style. Heading to the basement, you'll find a large rec/entertaining area, a wet bar with a bar fridge, two additional bedrooms, one with a walk-in closet, 3 piece bath, and a spacious laundry room. As you step outside, you'll discover a private east-facing backyard, perfect for enjoying morning sunrises and outdoor activities. The beautifully landscaped yard is adorned with shrubs at the front, adding to the curb appeal and creating an inviting first impression. An oversized double-car garage with epoxy flooring provides ample room for vehicles and additional storage options. Walking distance of schools and just minutes away from South Centre Mall, Fish Creek Library, Trico Centre, Willow Park Golf and Country Club, and Anderson Road. Whether you're looking for retail therapy, recreational activities, or cultural experiences, everything you need is within reach. Don't miss the opportunity to make this property your dream home. Schedule a viewing today and experience the epitome of comfort, style, and convenience in one remarkable package.
Location
Province AB
County Calgary
Area Cal Zone S
Zoning R-C1
Direction E
Rooms
Other Rooms 1
Basement Finished, Full
Interior
Interior Features Bar, Built-in Features, Double Vanity, Kitchen Island, Open Floorplan, Primary Downstairs, Separate Entrance, Walk-In Closet(s)
Heating Fireplace(s), Forced Air
Cooling None
Flooring Carpet, Ceramic Tile, Hardwood
Fireplaces Number 1
Fireplaces Type Electric
Appliance Bar Fridge, Built-In Oven, Dishwasher, Dryer, Garage Control(s), Gas Cooktop, Microwave, Range Hood, Washer
Laundry In Basement
Exterior
Parking Features Alley Access, Double Garage Detached
Garage Spaces 2.0
Garage Description Alley Access, Double Garage Detached
Fence Fenced
Community Features Clubhouse, Golf, Park, Playground, Schools Nearby, Shopping Nearby, Sidewalks, Street Lights
Roof Type Asphalt Shingle
Porch Deck
Lot Frontage 56.0
Exposure E
Total Parking Spaces 2
Building
Lot Description Back Lane, Back Yard, Backs on to Park/Green Space, Close to Clubhouse, Front Yard, Interior Lot, No Neighbours Behind, Landscaped, Rectangular Lot
Foundation Poured Concrete
Architectural Style Bungalow
Level or Stories One
Structure Type Stucco,Wood Siding
Others
Restrictions None Known
Tax ID 82992366
Ownership Private
Read Less



