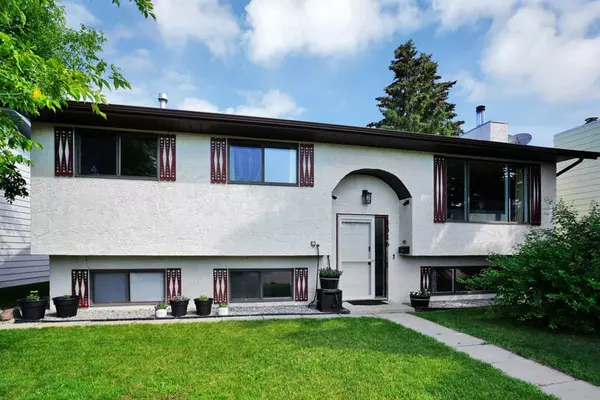For more information regarding the value of a property, please contact us for a free consultation.
4316 56 AVE Innisfail, AB T4G 1k7
Want to know what your home might be worth? Contact us for a FREE valuation!

Our team is ready to help you sell your home for the highest possible price ASAP
Key Details
Sold Price $307,000
Property Type Single Family Home
Sub Type Detached
Listing Status Sold
Purchase Type For Sale
Square Footage 1,047 sqft
Price per Sqft $293
Subdivision Westpark Innisfail
MLS® Listing ID A2060398
Sold Date 07/14/23
Style Bi-Level
Bedrooms 4
Full Baths 2
Originating Board Central Alberta
Year Built 1981
Annual Tax Amount $2,423
Tax Year 2022
Lot Size 6,680 Sqft
Acres 0.15
Property Description
This beautiful property is located in a nice quiet area of Innisfail and close to the school, arena, ski hill and golf course and just minutes away from all the amenities you need. The home itself has a very open concept that flow nicely throughout the home. There are 3 bedrooms up and a room downstairs as well that could be used as a bedroom or office. The house has lots of kitchen space and entertainment areas both up and downstairs. There is a 24x24 garage in the back that is set up for propane heating if you desire it also has 2 parking spots beside the garage too as it is a very large lot. The back yard is large and fenced in and has a deck for you summer BBQing too. The home is a perfect opportunity for a first-time buyer that needs a nice garage as a bonus. This property has lots to offer any consumer looking to locate in Innisfail Alberta!
Location
Province AB
County Red Deer County
Zoning R2
Direction W
Rooms
Basement Finished, Full
Interior
Interior Features Kitchen Island
Heating Forced Air, Natural Gas, Propane
Cooling None
Flooring Carpet, Laminate, Linoleum
Appliance Dishwasher, Electric Oven, Garage Control(s), Microwave, Range Hood, Refrigerator, Washer/Dryer
Laundry In Basement
Exterior
Garage Double Garage Detached
Garage Spaces 2.0
Garage Description Double Garage Detached
Fence Fenced
Community Features Schools Nearby, Street Lights
Roof Type Asphalt Shingle
Porch Deck
Lot Frontage 56.0
Total Parking Spaces 6
Building
Lot Description Back Lane, Back Yard, Front Yard, Low Maintenance Landscape, Landscaped, Street Lighting
Foundation Poured Concrete
Architectural Style Bi-Level
Level or Stories One
Structure Type Concrete,Stucco,Wood Frame
Others
Restrictions None Known
Tax ID 56529700
Ownership Joint Venture
Read Less
GET MORE INFORMATION




