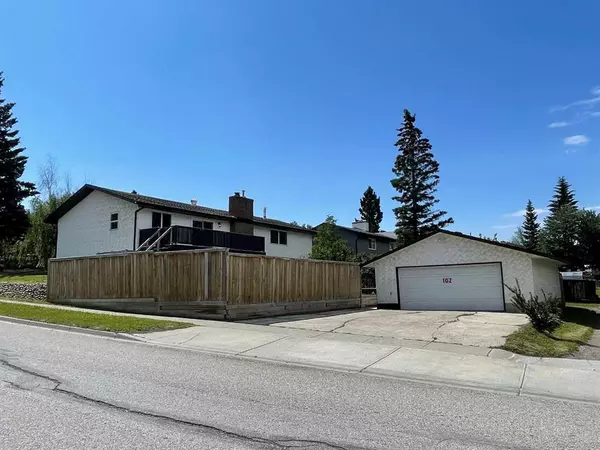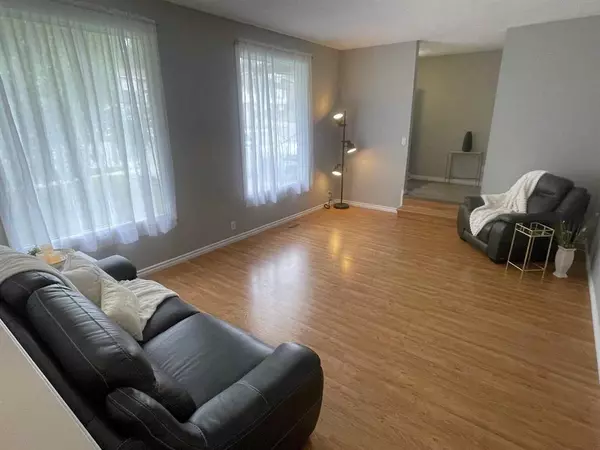For more information regarding the value of a property, please contact us for a free consultation.
102 Collinge RD Hinton, AB T7V 1M2
Want to know what your home might be worth? Contact us for a FREE valuation!

Our team is ready to help you sell your home for the highest possible price ASAP
Key Details
Sold Price $475,000
Property Type Single Family Home
Sub Type Detached
Listing Status Sold
Purchase Type For Sale
Square Footage 1,665 sqft
Price per Sqft $285
Subdivision Hill
MLS® Listing ID A2062471
Sold Date 07/14/23
Style Bungalow
Bedrooms 5
Full Baths 4
Originating Board Alberta West Realtors Association
Year Built 1975
Annual Tax Amount $3,273
Tax Year 2023
Lot Size 7,560 Sqft
Acres 0.17
Property Description
Opportunity is knocking! With over 1600 sq ft per level, a 24' x 32' detached garage, this immaculate, 5 bedroom, 4 bathroom bungalow with 2 kitchens & a walk out basement is ready for any size family or investor. The main level has new modern paint & trim throughout & includes a sunken living room, separate dining room, family room, eating area with access to the back deck & large kitchen with new dishwasher, lighting & hardware. A view of the foothills is an added bonus! The upper level also includes 2 standard size bedrooms, a 4 pce bathroom & large, primary bedroom with his/her closets & a 3 pce ensuite with new shower, flooring, toilet, lighting & hardware. The new paint & trim extends throughout the basement, & features new vinyl flooring, another kitchen with new countertops, cabinets, backsplash, lighting & hardware, living room, games room & walk out access to the fenced yard. The 2nd primary bedroom has a fully, upgraded 4 pce ensuite & walk in closet. A 2nd bedroom, laundry room & a 3 pce bathroom with new shower, vanity, toilet & lighting complete the lower level. Additional updates include duel furnaces upgraded in 2022, all ceilings repainted 2023, hot water tank in 2019, check valve 2023 & eaves & downspouts will be replaced in July 2023. The heated, detached garage had a new furnace installed in 2019 & there is upper & lower parking for the RV or extra vehicles. Situated just moments across the alley to a large, neighbourhood playground & walking trails. Maxwell Lake, schools & amenities are within walking distance.
Location
Province AB
County Yellowhead County
Zoning R-S2
Direction S
Rooms
Other Rooms 1
Basement Finished, Walk-Out To Grade
Interior
Interior Features Ceiling Fan(s), Central Vacuum
Heating Forced Air, Natural Gas
Cooling None
Flooring Hardwood, Laminate, Linoleum, Vinyl
Fireplaces Number 1
Fireplaces Type Pellet Stove
Appliance Dishwasher, Dryer, Garage Control(s), Microwave, Other, Range Hood, Refrigerator, Stove(s), Washer
Laundry In Basement
Exterior
Parking Features Additional Parking, Alley Access, Double Garage Detached, Driveway, Front Drive, Heated Garage, Rear Drive, RV Access/Parking
Garage Spaces 2.0
Garage Description Additional Parking, Alley Access, Double Garage Detached, Driveway, Front Drive, Heated Garage, Rear Drive, RV Access/Parking
Fence Fenced
Community Features Lake, Park, Playground, Schools Nearby, Shopping Nearby, Sidewalks, Street Lights, Walking/Bike Paths
Utilities Available Electricity Available, Natural Gas Available, Fiber Optics Available, Garbage Collection, High Speed Internet Available, Phone Available, Sewer Available, Water Available
Roof Type Asphalt
Porch Deck, Patio
Lot Frontage 63.0
Exposure S
Total Parking Spaces 4
Building
Lot Description Back Yard, Backs on to Park/Green Space, Front Yard, Street Lighting, Views
Foundation Poured Concrete
Sewer Public Sewer
Water Public
Architectural Style Bungalow
Level or Stories One
Structure Type Brick,Stucco,Vinyl Siding
Others
Restrictions None Known
Tax ID 56262716
Ownership Private
Read Less



