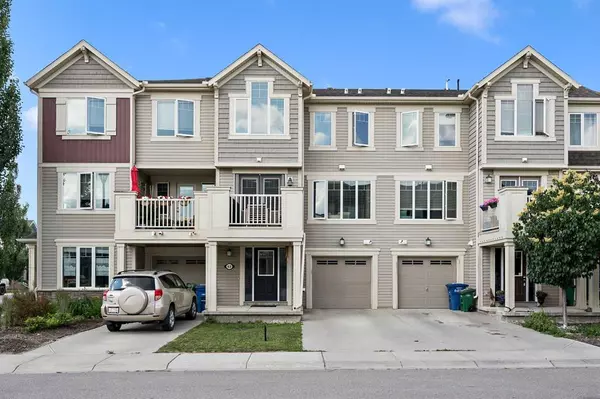For more information regarding the value of a property, please contact us for a free consultation.
63 Windstone GN SW Airdrie, AB T4B 0N8
Want to know what your home might be worth? Contact us for a FREE valuation!

Our team is ready to help you sell your home for the highest possible price ASAP
Key Details
Sold Price $405,000
Property Type Townhouse
Sub Type Row/Townhouse
Listing Status Sold
Purchase Type For Sale
Square Footage 1,209 sqft
Price per Sqft $334
Subdivision Windsong
MLS® Listing ID A2062779
Sold Date 07/14/23
Style 3 Storey
Bedrooms 2
Full Baths 2
Half Baths 1
Originating Board Calgary
Year Built 2010
Annual Tax Amount $1,812
Tax Year 2022
Lot Size 991 Sqft
Acres 0.02
Property Description
Welcome to this beautiful home in the heart of SW Airdrie that shows 10/10 and it has NO CONDO FEES! This 2 bed/ 2.5 bath home is move-in ready and rocks an amazing location near schools, easy access in/out of Airdrie, walking/bike paths and with the Coopers Promenade at your fingertips. The large entrance foyer greets you with tile flooring, access to the oversized single garage and a spacious laundry room with a BRAND NEW washer and dryer. The main level kitchen/dining room shows great with a large island, pantry, pristine hardwood flooring and has an OPEN CONCEPT layout connecting to the sunny balcony, half bathroom and living room. Walking through this home you'll feel the pride of homeownership as everything is in excellent condition! The upper level greets you with the well laid out primary bedroom retreat that hosts a 4 piece ensuite bathroom and a walk-in closet. The spacious 2nd bedroom is currently being used as an office but easily accommodates large bedroom furniture. Down the hall you'll find storage closets and the 2nd full bathroom - this is a 2.5 bath unit with the extra full bathroom, many other properties like this are only 1.5 bath! This is a well maintained home in a great location on a quiet street that is move-in ready and must be viewed to fully appreciate!
Location
Province AB
County Airdrie
Zoning R-BTB
Direction E
Rooms
Basement None
Interior
Interior Features Breakfast Bar, Closet Organizers, High Ceilings, Open Floorplan, Pantry, Storage, Walk-In Closet(s)
Heating Forced Air, Natural Gas
Cooling None
Flooring Carpet, Ceramic Tile, Hardwood
Appliance Dishwasher, Electric Stove, Garage Control(s), Refrigerator, Washer/Dryer, Window Coverings
Laundry Main Level
Exterior
Garage Single Garage Attached
Garage Spaces 1.0
Garage Description Single Garage Attached
Fence None
Community Features Park, Playground, Schools Nearby, Shopping Nearby, Sidewalks, Street Lights, Walking/Bike Paths
Roof Type Asphalt Shingle
Porch Balcony(s)
Lot Frontage 21.0
Parking Type Single Garage Attached
Exposure E
Total Parking Spaces 2
Building
Lot Description Other
Foundation Poured Concrete
Architectural Style 3 Storey
Level or Stories Three Or More
Structure Type Vinyl Siding,Wood Frame
Others
Restrictions Utility Right Of Way
Tax ID 78803241
Ownership Private
Read Less
GET MORE INFORMATION




