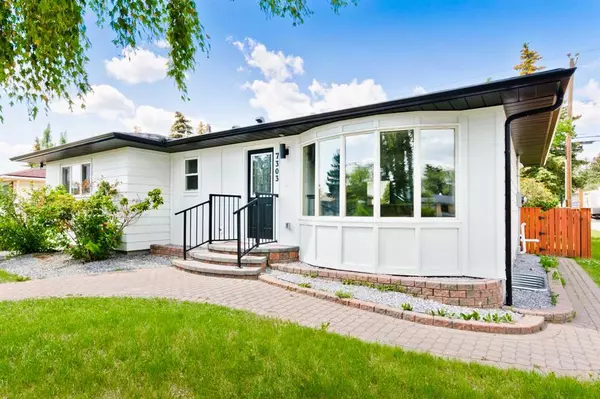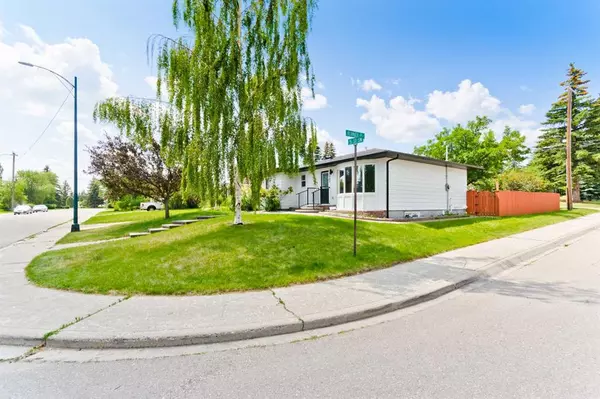For more information regarding the value of a property, please contact us for a free consultation.
7303 5 ST SW Calgary, AB T2V 1B4
Want to know what your home might be worth? Contact us for a FREE valuation!

Our team is ready to help you sell your home for the highest possible price ASAP
Key Details
Sold Price $754,000
Property Type Single Family Home
Sub Type Detached
Listing Status Sold
Purchase Type For Sale
Square Footage 1,119 sqft
Price per Sqft $673
Subdivision Kingsland
MLS® Listing ID A2064426
Sold Date 07/14/23
Style Bungalow
Bedrooms 4
Full Baths 3
Originating Board Calgary
Year Built 1957
Annual Tax Amount $3,714
Tax Year 2023
Lot Size 5,996 Sqft
Acres 0.14
Property Description
Situated in the desirable community of Kingsland, this meticulously FULLY REMODELED bungalow is an opportunity you won't want to miss! The spacious 1119sqft + 945sqft bungalow has been updated from a traditional 4 bedrooms and an oversized master bedroom with feature wall with 4pc ensuite. The main living areas feature Laminate flooring, large windows all over, lavishly finished kitchen with designer island and all New Appliances. Custom finishing with feature walls and custom closets. Luxurious Light Fixtures all around the house. An extended front entry highlighted by concrete walkways, Front smart board paneling for modern farm house look. New Hot water tank, New furnace, New electrical and many more upgrades and features all over. There is more living space on the lower level with a rec room with rough ins for TV, speakers, wet Bar with 2 bedrooms, full bath and an abundance of storage! The true oasis of this property is close to park, school & shopping. Good size backyard with landscaping, a double detached garage with 3 car driveway from front drive. Corner Lot so no parking issues at all. An exceptional property ! Book your showing to have a closure look !
Location
Province AB
County Calgary
Area Cal Zone S
Zoning R-C1
Direction E
Rooms
Other Rooms 1
Basement Finished, Full
Interior
Interior Features Bar, Chandelier, Granite Counters, Kitchen Island, Vinyl Windows
Heating Forced Air, Natural Gas
Cooling None
Flooring Carpet, Ceramic Tile, Laminate
Appliance Dishwasher, Gas Range, Microwave, Range Hood, Refrigerator
Laundry In Basement
Exterior
Parking Features Double Garage Detached, Driveway
Garage Spaces 2.0
Garage Description Double Garage Detached, Driveway
Fence Fenced, Partial
Community Features Park, Playground, Schools Nearby, Shopping Nearby, Sidewalks, Street Lights
Roof Type Asphalt Shingle
Porch See Remarks
Lot Frontage 60.0
Exposure E
Total Parking Spaces 5
Building
Lot Description Back Lane, Back Yard, Corner Lot, Rectangular Lot
Foundation Poured Concrete
Architectural Style Bungalow
Level or Stories One
Structure Type Wood Frame
Others
Restrictions None Known
Tax ID 83085205
Ownership Private
Read Less



