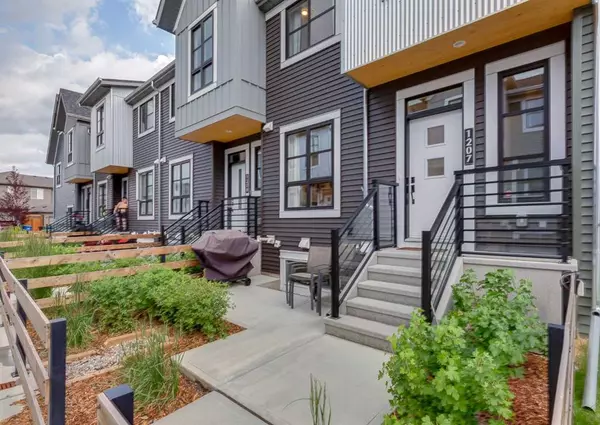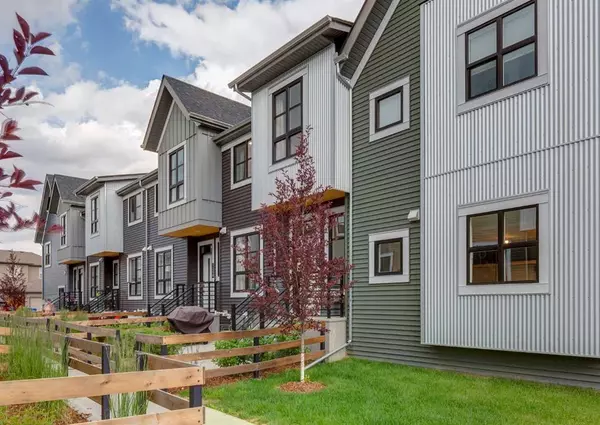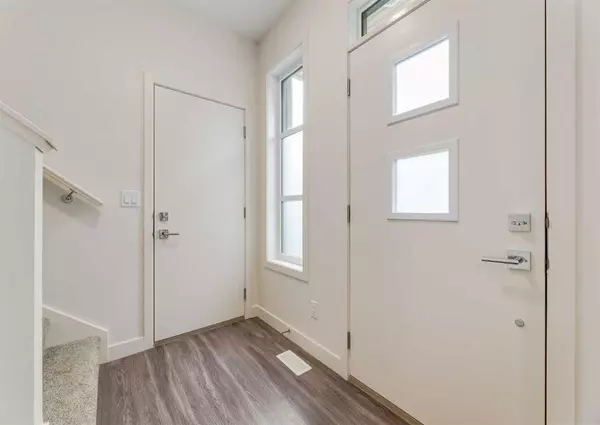For more information regarding the value of a property, please contact us for a free consultation.
100 Walgrove CT SE #1207 Calgary, AB T2X 4N1
Want to know what your home might be worth? Contact us for a FREE valuation!

Our team is ready to help you sell your home for the highest possible price ASAP
Key Details
Sold Price $391,550
Property Type Townhouse
Sub Type Row/Townhouse
Listing Status Sold
Purchase Type For Sale
Square Footage 873 sqft
Price per Sqft $448
Subdivision Walden
MLS® Listing ID A2063305
Sold Date 07/14/23
Style 2 Storey
Bedrooms 2
Full Baths 2
Half Baths 1
Condo Fees $208
Originating Board Calgary
Year Built 2021
Annual Tax Amount $2,096
Tax Year 2023
Property Description
***OPEN HOUSE: Saturday July 8, 2023 12pm-2pm*** Introducing an extraordinary opportunity to own in the vibrant community of Walden. This Spencer 1 floorplan crafted by Homes by Avi offers over 1,140sqft of FULLY FINISHED living space (all 3 levels). Upon entering, you will be welcomed by a bright and spacious entryway. Making your way into the heart of the home, the 9' CEILINGS accentuate the brightness of the whole main floor and the well-appointed layout that is a great set up for gatherings. The kitchen presents QUARTZ countertops, beautifully-sized kitchen island (with STORAGE), light & modern cabinetry, large pantry, UPGRADED stainless steel appliances (including a GAS STOVE) & ample counter space. The living room transitions from the kitchen seamlessly and invites you to unwind. A 2-piece powder room completes this level. Venture upstairs to discover the restful haven the awaits you. The primary bedroom is a true sanctuary with its FULL ENSUITE and a HUGE WALK-IN CLOSET (think #closetgoals on Instagram). The second well-appointed bedroom and 2nd FULL BATH complete the upper level, ensuring comfort and convenience for everyone. Descend into the FULLY FINISHED BASEMENT, the 2nd living room is truly a versatile area. Create a movie space, set up a home office space or playroom for the little ones – the choices are limitless. At the rear of the basement, you will find the laundry room and additional storage. Need a place to park your ride? Look no further because a single ATTACHED GARAGE with EXTENDED DRIVEWAY is ready for you. In need of more parking? Fear not, extra parking spaces are still available for purchase ensuring everyone has a spot to call their own. Let's not forget about the OUTDOOR LIVING SPACE. This unit has its own WEST-FACING, private garden patio – perfect for these beautiful summer evenings. Lastly, check out the LOW CONDO FEES! Enjoy the benefits of a well-maintained complex without breaking the bank. ADDED BONUS…being this home is ONLY 2 YEARS OLD, it is still covered by a NEW HOME WARRANTY, offering you peace of mind and confidence in your investment. Very short walk to tons of amenities (grocery, shopping, restaurants, gas stations, etc) & offers great commuting options. Contact your favourite agent today to view – it will not disappoint!
Location
Province AB
County Calgary
Area Cal Zone S
Zoning M-1 d85
Direction W
Rooms
Other Rooms 1
Basement Finished, Full
Interior
Interior Features Bathroom Rough-in, Closet Organizers, Kitchen Island, No Smoking Home, Open Floorplan, Pantry, Quartz Counters, See Remarks, Vinyl Windows, Walk-In Closet(s)
Heating Forced Air, Natural Gas
Cooling None
Flooring Carpet, Tile, Vinyl Plank
Appliance Dishwasher, Dryer, Garage Control(s), Gas Stove, Humidifier, Microwave, Range Hood, Refrigerator, Washer, Window Coverings
Laundry In Basement, Laundry Room, Lower Level, See Remarks
Exterior
Parking Features Driveway, Front Drive, Garage Faces Front, Off Street, On Street, Other, Outside, Parking Lot, Parking Pad, Single Garage Attached
Garage Spaces 1.0
Garage Description Driveway, Front Drive, Garage Faces Front, Off Street, On Street, Other, Outside, Parking Lot, Parking Pad, Single Garage Attached
Fence Fenced
Community Features Other, Park, Playground, Schools Nearby, Shopping Nearby, Street Lights
Amenities Available Parking
Roof Type Asphalt Shingle
Porch Patio, See Remarks
Exposure W
Total Parking Spaces 2
Building
Lot Description Cul-De-Sac, Low Maintenance Landscape, Interior Lot, Landscaped, Level, Street Lighting, See Remarks
Foundation Poured Concrete
Sewer Public Sewer
Water Public
Architectural Style 2 Storey
Level or Stories Two
Structure Type Composite Siding,Metal Siding ,Mixed,Vinyl Siding,Wood Frame
Others
HOA Fee Include Common Area Maintenance,Insurance,Maintenance Grounds,Professional Management,Reserve Fund Contributions
Restrictions Pet Restrictions or Board approval Required,Pets Allowed,Restrictive Covenant-Building Design/Size,Utility Right Of Way
Tax ID 82823876
Ownership Private
Pets Allowed Restrictions, Yes
Read Less



