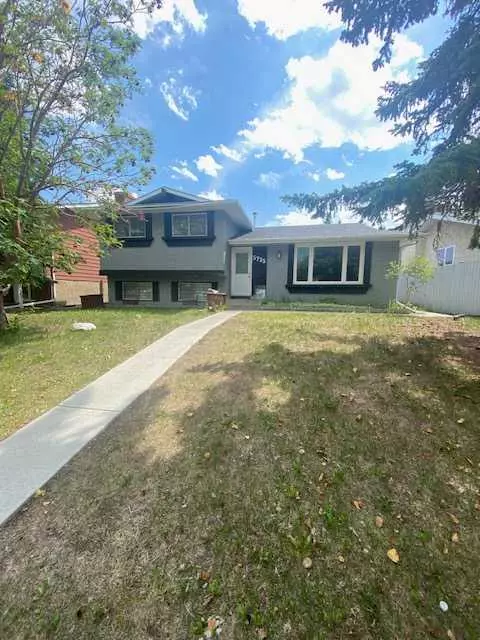For more information regarding the value of a property, please contact us for a free consultation.
5735 Rundlehorn DR NE Calgary, AB T1Y2B6
Want to know what your home might be worth? Contact us for a FREE valuation!

Our team is ready to help you sell your home for the highest possible price ASAP
Key Details
Sold Price $450,000
Property Type Single Family Home
Sub Type Detached
Listing Status Sold
Purchase Type For Sale
Square Footage 1,597 sqft
Price per Sqft $281
Subdivision Pineridge
MLS® Listing ID A2062592
Sold Date 07/14/23
Style 4 Level Split
Bedrooms 5
Full Baths 3
Half Baths 1
Originating Board Calgary
Year Built 1975
Annual Tax Amount $2,572
Tax Year 2023
Lot Size 4,994 Sqft
Acres 0.11
Property Description
fully developed on 4 levels, 5 bedrooms, 3.5 baths, a Double detached garage, a Spacious living/Dining area, a Large kitchen with an eating area, Main floor laundry, and a back door off the kitchen leading to a large deck in the back. The upper level offers 3 good size bedrooms including a Master with a 2-piece en-suite and another 4piece main bath. the third level has a spacious family room with wood burning fireplace and 4th bedroom and 3 piece bath, 4th level with rec. room, 5th bedroom 3 piece bath and lots of crawl space. Fenced backyard and RV parking. Enjoy the convenience of Public Transportation, All levels of schools, a Leisure centre and Shopping—tons of room for the family. Conveniently located near Schools, Public transportation, shopping and Village Square Leisure Centre.
Location
Province AB
County Calgary
Area Cal Zone Ne
Zoning R-C1
Direction N
Rooms
Other Rooms 1
Basement Crawl Space, Finished, Full
Interior
Interior Features Bookcases, Laminate Counters, Storage
Heating Forced Air, Natural Gas
Cooling None
Flooring Carpet, Laminate, Linoleum, Tile
Fireplaces Number 1
Fireplaces Type Brick Facing, Wood Burning
Appliance Dishwasher, Dryer, Refrigerator, Washer
Laundry Main Level
Exterior
Parking Features Double Garage Detached
Garage Spaces 2.0
Garage Description Double Garage Detached
Fence Fenced
Community Features Park, Playground, Pool, Schools Nearby, Shopping Nearby, Sidewalks, Street Lights
Roof Type Asphalt Shingle
Porch Deck
Lot Frontage 49.97
Total Parking Spaces 3
Building
Lot Description Back Lane, Back Yard, Garden, Landscaped, Treed
Foundation Poured Concrete
Architectural Style 4 Level Split
Level or Stories 4 Level Split
Structure Type Wood Frame
Others
Restrictions Utility Right Of Way
Tax ID 82818488
Ownership Private
Read Less



