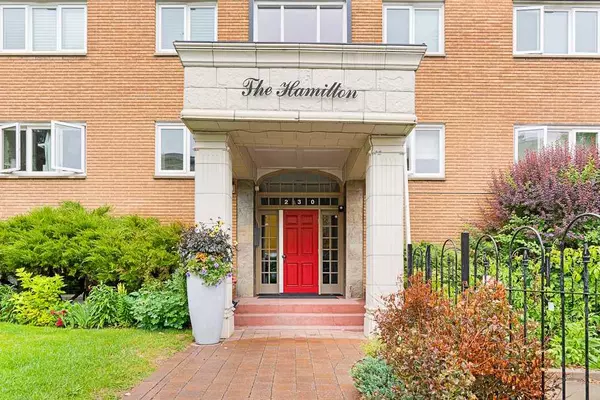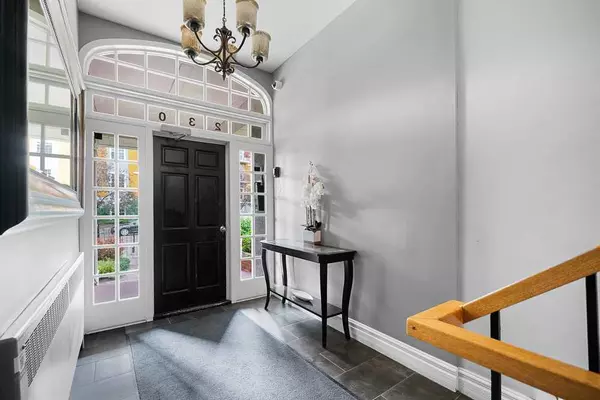For more information regarding the value of a property, please contact us for a free consultation.
230 21 AVE SW #103 Calgary, AB T2S 0G6
Want to know what your home might be worth? Contact us for a FREE valuation!

Our team is ready to help you sell your home for the highest possible price ASAP
Key Details
Sold Price $316,500
Property Type Condo
Sub Type Apartment
Listing Status Sold
Purchase Type For Sale
Square Footage 965 sqft
Price per Sqft $327
Subdivision Mission
MLS® Listing ID A2059214
Sold Date 07/14/23
Style Apartment
Bedrooms 1
Full Baths 1
Condo Fees $531/mo
Originating Board Calgary
Year Built 1959
Annual Tax Amount $2,066
Tax Year 2023
Property Description
Welcome to this beautifully updated main floor 1 bedroom + den unit in the highly desirable building The Hamilton. Located right next to the Elbow River, walking/bike paths & MNP Community & Sports Centre along with being centrally positioned within the heart of Mission, you will love being here. Inside the unit you will be intrigued by the funky design and layout including grand entry with roman style pillars & hardwood flooring throughout. Off the living room is the den perfect for a home office. The main living area is spacious & anchored by a stunning tile surround electric fireplace with mantle. The gorgeous kitchen features white cabinets, centre island stainless steel appliances, quartz countertops & subway style backsplash. The dining area showcases distressed wood floating shelves & leads out onto the private patio perfect for enjoying spring summer days & bbqing. The primary bedroom is generous in size & has a 4 piece ensuite with separate soaker tub and glass shower along with walkthrough closet. Insuite laundry closet & assigned parking stall complete what this unit has to offer. Come see this beauty!
Location
Province AB
County Calgary
Area Cal Zone Cc
Zoning DC (pre 1P2007)
Direction S
Rooms
Other Rooms 1
Interior
Interior Features Breakfast Bar, Built-in Features, High Ceilings, Stone Counters
Heating Baseboard, Natural Gas
Cooling None
Flooring Hardwood, Tile
Fireplaces Number 1
Fireplaces Type Electric
Appliance Dishwasher, Dryer, Electric Stove, Refrigerator, Washer, Window Coverings
Laundry In Unit
Exterior
Parking Features Assigned, Stall
Garage Description Assigned, Stall
Community Features Park, Schools Nearby, Shopping Nearby, Sidewalks, Street Lights, Walking/Bike Paths
Amenities Available Parking
Roof Type Tar/Gravel
Porch Patio
Exposure S
Total Parking Spaces 1
Building
Story 3
Architectural Style Apartment
Level or Stories Single Level Unit
Structure Type Brick,Wood Frame
Others
HOA Fee Include Heat,Insurance,Professional Management,Reserve Fund Contributions,Sewer,Water
Restrictions Pet Restrictions or Board approval Required
Ownership Private
Pets Allowed Yes
Read Less



