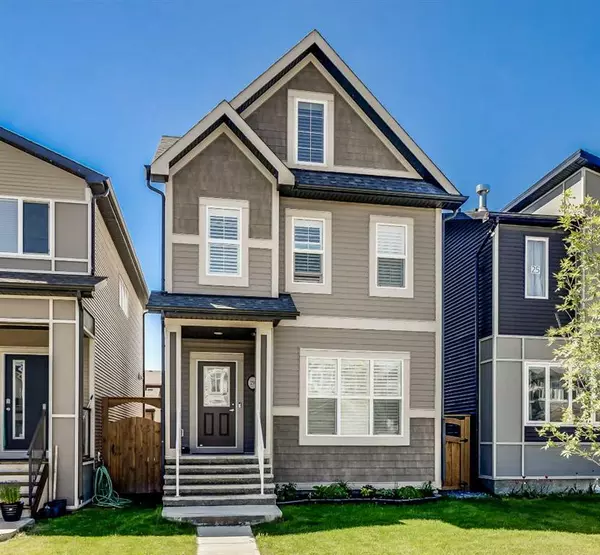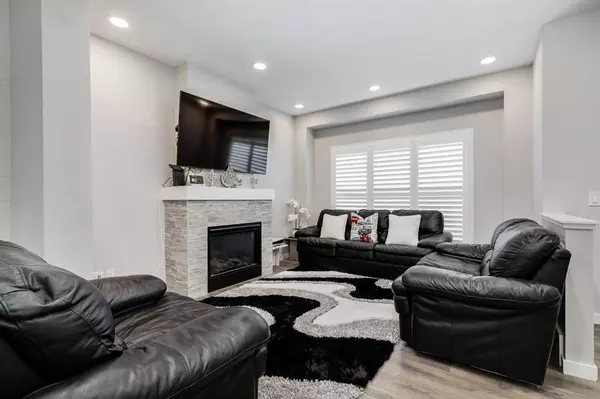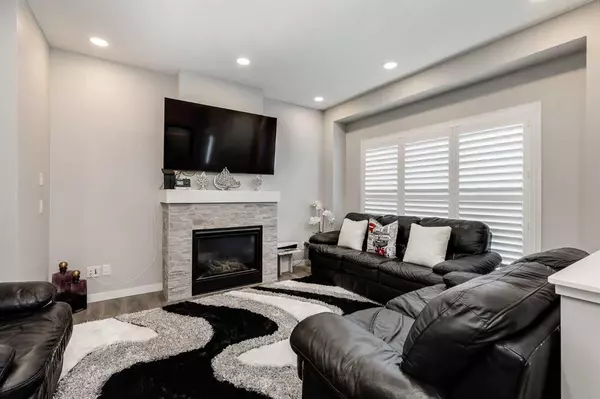For more information regarding the value of a property, please contact us for a free consultation.
29 Walgrove Rise SE Calgary, AB T2X 4E6
Want to know what your home might be worth? Contact us for a FREE valuation!

Our team is ready to help you sell your home for the highest possible price ASAP
Key Details
Sold Price $600,000
Property Type Single Family Home
Sub Type Detached
Listing Status Sold
Purchase Type For Sale
Square Footage 1,801 sqft
Price per Sqft $333
Subdivision Walden
MLS® Listing ID A2056117
Sold Date 07/14/23
Style 2 and Half Storey
Bedrooms 4
Full Baths 3
Half Baths 1
Originating Board Calgary
Year Built 2017
Annual Tax Amount $3,680
Tax Year 2023
Lot Size 2,723 Sqft
Acres 0.06
Property Description
Introducing an extraordinary find - an exceptional 2.5 storey home brimming with upgrades. With 4 bedrooms on the upper levels, 3.5 well-appointed bathrooms, upper and lower laundry, and a remarkable 3rd level loft, this residence offers abundant space for comfortable living and flexible usage. As you step inside, you'll be greeted by an abundance of natural light. The great room welcomes you with its upgraded stone fireplace, providing a cozy focal point for those chilly evenings. Prepare to be wowed by the chef's kitchen, a true highlight of the home. Equipped with stainless steel appliances, including a gas stove. The expansive stone counters offer ample workspace, while the abundance of cabinet space ensures all your kitchen essentials are neatly organized. Adding convenience and functionality, a mudroom at the back of the house offers a separate entry point and a 2-piece bathroom, providing easy access to the backyard and garage. Venturing to the second level, you'll discover a generously sized primary bedroom that exudes luxury. Complete with a spacious walk-in closet, and an elegant 3-piece en-suite bathroom. Two additional bedrooms, 4-piece bathroom and conveniently located laundry room add an extra touch of practicality.
Prepare to be amazed by the awe-inspiring 3rd level, designed for versatility and convenience. It boasts another generous bedroom, ideal for guests or as a tranquil retreat within the home. Complementing this bedroom is a well-equipped 4-piece bathroom. The spacious bonus room on this level offers endless possibilities - whether it be a home office, a recreation area, or a haven for relaxation and leisure. The basement of this home is unfinished, providing an opportunity for you to personalize and transform the space according to your unique preferences. With additional laundry facilities, the basement offers further practicality and the potential for future expansion or customization. Stepping into the backyard, you'll discover an outdoor oasis. A concrete pad, and beautiful, covered deck awaits, complete with a convenient gas line for your barbeque, perfect for hosting outdoor gatherings. The presence of fruiting trees adds a touch of natural beauty. Catering to your vehicles and storage needs, a large double detached garage awaits. It is thoughtfully equipped with multiple electrical outlets, a 240-amp subpanel, and impressive 10-foot ceilings, providing ample space for parking your truck or pursuing hobbies that require extra room.
Location
Province AB
County Calgary
Area Cal Zone S
Zoning R-1N
Direction N
Rooms
Other Rooms 1
Basement Full, Unfinished
Interior
Interior Features Breakfast Bar, Built-in Features, No Animal Home, No Smoking Home, Open Floorplan, Pantry, Vinyl Windows
Heating Forced Air, Natural Gas
Cooling None
Flooring Carpet, Ceramic Tile, Laminate
Fireplaces Number 1
Fireplaces Type Gas, Living Room, Mantle, Stone
Appliance Dishwasher, Dryer, Garage Control(s), Gas Range, Microwave Hood Fan, Refrigerator, Washer, Window Coverings
Laundry In Basement, Laundry Room, Multiple Locations, Upper Level
Exterior
Parking Features Alley Access, Double Garage Detached, Garage Faces Rear
Garage Spaces 2.0
Garage Description Alley Access, Double Garage Detached, Garage Faces Rear
Fence Fenced
Community Features Park, Playground, Schools Nearby, Shopping Nearby, Sidewalks
Roof Type Asphalt Shingle
Porch Deck, Enclosed
Lot Frontage 25.13
Total Parking Spaces 2
Building
Lot Description Back Lane, Back Yard, Fruit Trees/Shrub(s), Front Yard, Low Maintenance Landscape, Landscaped, Private, Rectangular Lot
Foundation Poured Concrete
Architectural Style 2 and Half Storey
Level or Stories 2 and Half Storey
Structure Type Vinyl Siding,Wood Frame
Others
Restrictions Easement Registered On Title
Tax ID 83084871
Ownership Private
Read Less



