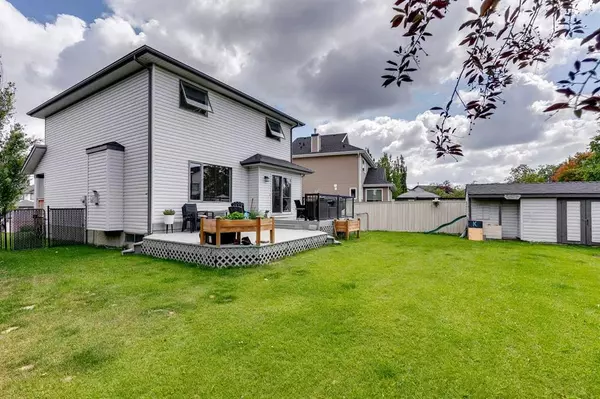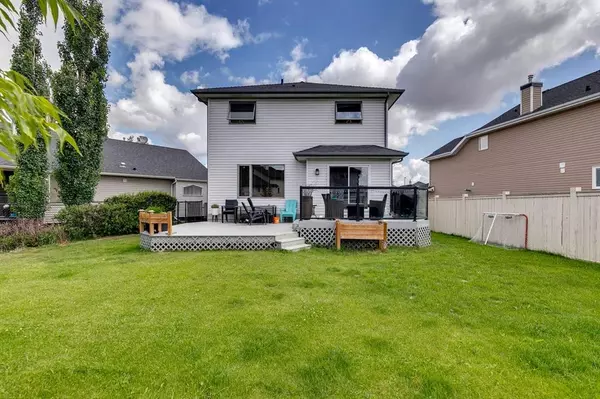For more information regarding the value of a property, please contact us for a free consultation.
164 Citadel Meadow GRV NW Calgary, AB T3G 4K8
Want to know what your home might be worth? Contact us for a FREE valuation!

Our team is ready to help you sell your home for the highest possible price ASAP
Key Details
Sold Price $616,460
Property Type Single Family Home
Sub Type Detached
Listing Status Sold
Purchase Type For Sale
Square Footage 1,658 sqft
Price per Sqft $371
Subdivision Citadel
MLS® Listing ID A2062096
Sold Date 07/14/23
Style 2 Storey
Bedrooms 4
Full Baths 3
Half Baths 1
Originating Board Calgary
Year Built 1997
Annual Tax Amount $3,164
Tax Year 2023
Lot Size 5,468 Sqft
Acres 0.13
Property Description
Welcome to 164 Citadel Meadow Grove NW, an idealistic family home in the heart of the highly desirable community of Citadel! Situated in a cul-de-sac, on a southwest facing, pie shaped lot, this home checks all the proverbial boxes when it comes to location! The large entry way has a vaulted ceiling and tile floors leading into the open concept living space; a nicely appointed kitchen including: granite countertops, SS appliances, island with breakfast bar which is open to the dining room and great room. The dining room has enough room for a full-size suite and a sliding door leading to the oversized deck and beautiful yard. The great room with a feature gas fireplace, a convenient 2pc bath and mudroom/laundry room round out the main floor. Upstairs is host to three bedrooms including a primary suite with a 4pc ensuite and walk in closet, two other bedrooms and a 4pc bathroom, perfect for kids and guests! The lower level has all the necessary components for full functionality; a full bathroom, rec room and bedroom (although bedroom window does not meet code for egress). An extremely attractive price compensating for the required cosmetic updating, this house has tremendous potential to fulfil all your long-term family needs! Close to parks, schools, transit, shopping & restaurants. Call Today!
Location
Province AB
County Calgary
Area Cal Zone Nw
Zoning R-C1N
Direction N
Rooms
Basement Finished, Full
Interior
Interior Features Ceiling Fan(s)
Heating Forced Air
Cooling None
Flooring Carpet, Hardwood, Tile
Fireplaces Number 1
Fireplaces Type Gas
Appliance Dishwasher, Electric Stove, Microwave, Refrigerator, Washer/Dryer, Window Coverings
Laundry Main Level
Exterior
Garage Double Garage Attached
Garage Spaces 2.0
Garage Description Double Garage Attached
Fence Fenced
Community Features Park, Playground, Schools Nearby, Shopping Nearby, Sidewalks, Street Lights
Roof Type Asphalt Shingle
Porch Deck
Lot Frontage 24.38
Total Parking Spaces 4
Building
Lot Description Cul-De-Sac, Pie Shaped Lot, Treed
Foundation Poured Concrete
Architectural Style 2 Storey
Level or Stories Two
Structure Type Stone,Vinyl Siding
Others
Restrictions Utility Right Of Way
Tax ID 83082233
Ownership Private
Read Less
GET MORE INFORMATION




