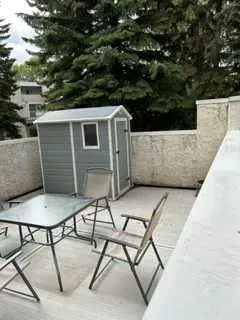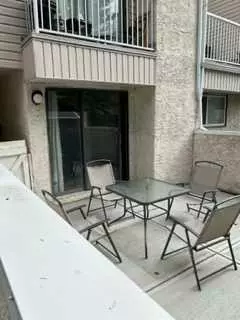For more information regarding the value of a property, please contact us for a free consultation.
3500 Varsity DR NW #314 Calgary, AB T2L 1Y3
Want to know what your home might be worth? Contact us for a FREE valuation!

Our team is ready to help you sell your home for the highest possible price ASAP
Key Details
Sold Price $275,000
Property Type Townhouse
Sub Type Row/Townhouse
Listing Status Sold
Purchase Type For Sale
Square Footage 829 sqft
Price per Sqft $331
Subdivision Varsity
MLS® Listing ID A2065062
Sold Date 07/14/23
Style Bungalow
Bedrooms 2
Full Baths 1
Condo Fees $203
Originating Board Calgary
Year Built 1976
Annual Tax Amount $1,662
Tax Year 2023
Property Description
This spacious 2 bedroom condo has a fantastic location in Varsity with a 5-min walk to Brentwood LRT station, 5-mins to U of C, Market Mall and Children's hospital. Laminate flooring throughout. Island style kitchen, in-suite laundry, private parking stall with plenty of visitor parking and large private patio. New hot water tank. Great opportunity for first time buyers, investors of parents looking for housing for children attending university. Low condo fees of only $ 203/ month. HANDYMAN SPECIAL.
Location
Province AB
County Calgary
Area Cal Zone Nw
Zoning M-C1d100
Direction S
Rooms
Basement None
Interior
Interior Features Kitchen Island, See Remarks
Heating Forced Air, Natural Gas
Cooling None
Flooring Laminate, Vinyl Plank
Appliance Electric Stove, Range Hood, Refrigerator, Washer/Dryer
Laundry Main Level
Exterior
Parking Features Parking Lot, Stall
Garage Description Parking Lot, Stall
Fence Partial
Community Features Park, Shopping Nearby, Sidewalks, Street Lights
Utilities Available Electricity Connected, Natural Gas Connected, Garbage Collection
Amenities Available Park, Parking
Roof Type Asphalt
Accessibility No Stairs/One Level
Porch Patio
Exposure W
Total Parking Spaces 1
Building
Lot Description Treed
Foundation Poured Concrete
Sewer Public Sewer
Water Public
Architectural Style Bungalow
Level or Stories One
Structure Type Stucco
Others
HOA Fee Include Common Area Maintenance,Insurance,Maintenance Grounds,Professional Management,Reserve Fund Contributions,Snow Removal,Trash
Restrictions Pets Allowed
Tax ID 83218395
Ownership Private
Pets Allowed Yes
Read Less



