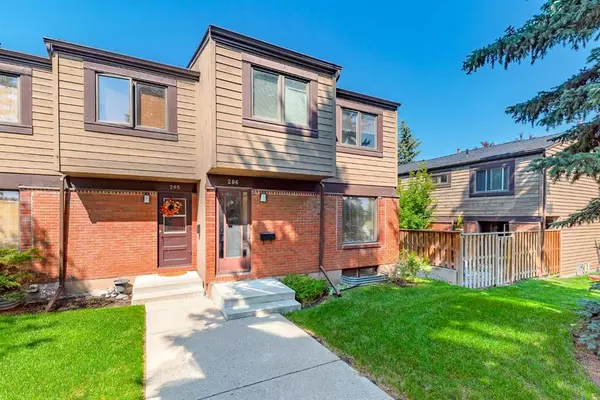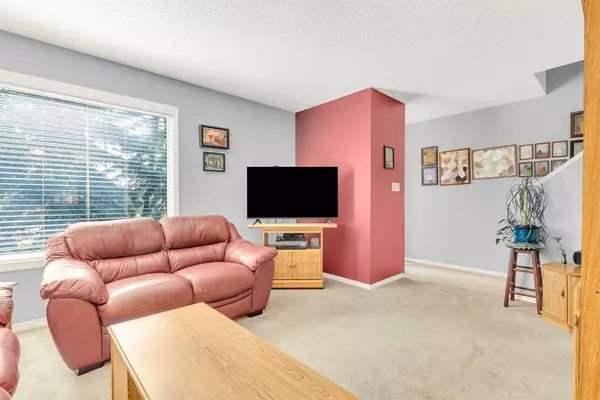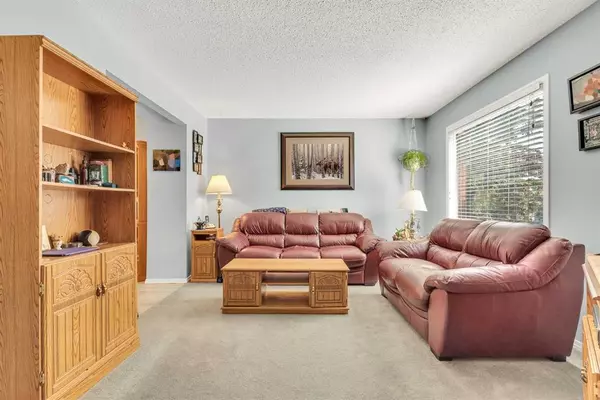For more information regarding the value of a property, please contact us for a free consultation.
9803 24 ST SW #206 Calgary, AB T2V 1S5
Want to know what your home might be worth? Contact us for a FREE valuation!

Our team is ready to help you sell your home for the highest possible price ASAP
Key Details
Sold Price $297,400
Property Type Townhouse
Sub Type Row/Townhouse
Listing Status Sold
Purchase Type For Sale
Square Footage 1,103 sqft
Price per Sqft $269
Subdivision Oakridge
MLS® Listing ID A2063338
Sold Date 07/14/23
Style 2 Storey
Bedrooms 3
Full Baths 1
Half Baths 1
Condo Fees $488
Originating Board Calgary
Year Built 1969
Annual Tax Amount $1,465
Tax Year 2023
Property Description
Classically charming and beautifully maintained, this Oakridge townhome is a fantastic opportunity to own in one of Calgary's most established communities. Inside, the entryway opens to a spacious and sunny living area. To one side, a galley kitchen offers plenty of counterspace and a clean, bright aesthetic as well as a diner window through to the dining room. The back door here steps out to a covered patio, perfect for grilling! Upgrades including the main floor powder room, some flooring, and newer windows. There are also some awesome opportunities for updates to match your personal style. Upstairs, a large primary bedroom offers big double closets, and both secondary bedrooms are generously sized as well. The main bathroom features an extended vanity and a tiled tub-shower combo. The finished basement provides tons of room for a home theatre, office space, and storage. The utility room also includes a laundry area & extra storage. Outside, the backyard is gorgeous, fully fenced, and wonderfully private. Next to the covered porch, the cobbled patio is a wonderful outdoor living space, and the yard is landscaped with garden beds and a lovely mature shade tree. The gate directly accesses the walking paths that wind throughout the Oakridge Gardens complex and connect to the local pathways. Parking is also right out back. This safe and family-friendly neighbourhood is known for its green space, and there are parks and schools in all directions. This home is also in easy walking distance to the Oakridge shopping centre, where you will find a selection of amenities and eateries. Hours of recreation are only minutes away at popular South Glenmore Park or Southland Leisure Centre. This south-central area also provides great access to downtown and several primary routes that connect you to the rest of the city in under 20 minutes. New Stoney Trail is also nearby, for a traffic-free alternative or a quick escape to the mountains! See this one today
Location
Province AB
County Calgary
Area Cal Zone S
Zoning M-CG d44
Direction E
Rooms
Basement Finished, Full
Interior
Interior Features No Animal Home
Heating Forced Air
Cooling None
Flooring Carpet, Vinyl
Appliance Electric Stove, Portable Dishwasher, Range Hood, Washer/Dryer, Window Coverings
Laundry In Basement
Exterior
Parking Features Assigned, Stall
Garage Description Assigned, Stall
Fence Fenced
Community Features Playground, Schools Nearby, Shopping Nearby, Sidewalks, Street Lights
Amenities Available None
Roof Type Asphalt Shingle
Porch Patio
Exposure E
Total Parking Spaces 1
Building
Lot Description Back Yard, Private
Foundation Poured Concrete
Architectural Style 2 Storey
Level or Stories Two
Structure Type Wood Frame
Others
HOA Fee Include Common Area Maintenance,Professional Management,Reserve Fund Contributions,Snow Removal
Restrictions Board Approval,Easement Registered On Title
Tax ID 83016348
Ownership Private
Pets Allowed Restrictions
Read Less



