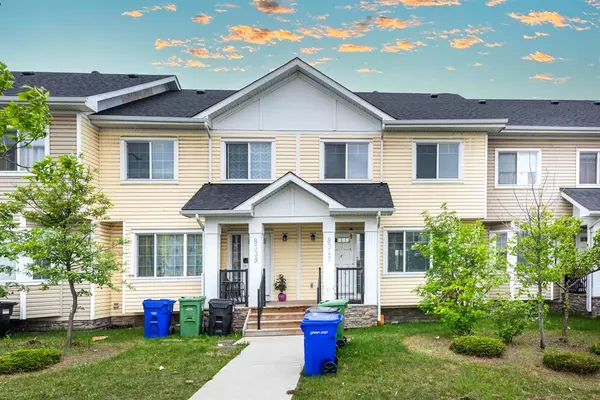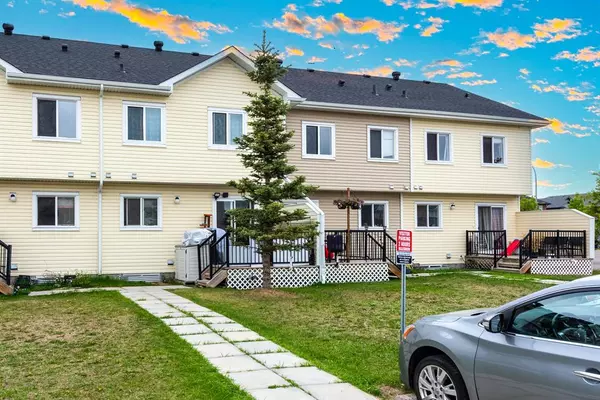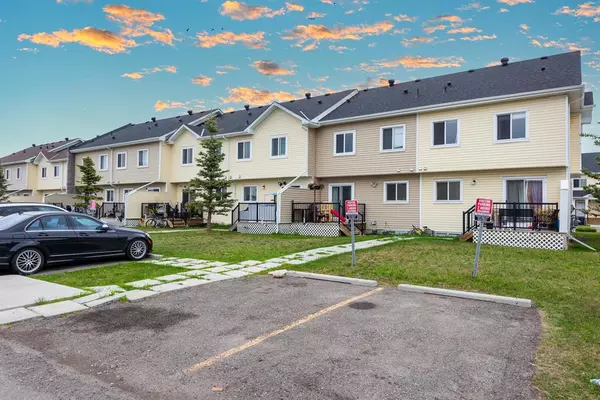For more information regarding the value of a property, please contact us for a free consultation.
8339 Saddlebrook DR Calgary, AB T3J0P9
Want to know what your home might be worth? Contact us for a FREE valuation!

Our team is ready to help you sell your home for the highest possible price ASAP
Key Details
Sold Price $400,000
Property Type Townhouse
Sub Type Row/Townhouse
Listing Status Sold
Purchase Type For Sale
Square Footage 1,214 sqft
Price per Sqft $329
Subdivision Saddle Ridge
MLS® Listing ID A2053941
Sold Date 07/14/23
Style 2 Storey
Bedrooms 3
Full Baths 2
Half Baths 1
Condo Fees $233
Originating Board Calgary
Year Built 2012
Annual Tax Amount $1,932
Tax Year 2023
Property Description
Back on the market due to financing; Welcome to Saffron by Genesis, a stunning townhouse nestled in the desirable neighborhood of Saddlebrook. This exceptional home offers a perfect blend of functionality and style with its open-concept layout and spacious living areas.
As you step inside, you'll be captivated by the charm of this residence. The large living room provides an inviting space for relaxation and entertainment. The beautiful kitchen is a chef's delight, boasting granite countertops, maple cabinetry, and top-of-the-line stainless steel appliances, creating an atmosphere that inspires culinary creativity.
The main floor features gleaming hardwood flooring, adding a touch of elegance to the ambiance. With 2.5 bathrooms in total, convenience is at your fingertips. Upstairs, you'll discover three well-appointed bedrooms, including a spacious master bedroom complete with an en-suite bathroom, offering a private retreat after a long day.
Step outside through the sliding doors, and you'll find a generous-sized deck, perfect for outdoor gatherings or simply enjoying a morning coffee. Additionally, the property offers a parking pad for your convenience.
The basement provides additional living space and is equipped with large windows that flood the area with natural light, creating an inviting atmosphere. The basement also houses a laundry area and ample storage space, ensuring all your needs are met.
Conveniently located, this property benefits from the proximity of three bus routes, making transportation a breeze. You'll also find yourself in close proximity to schools and shopping centers, providing easy access to everyday amenities.
Don't miss the opportunity to make this exceptional townhouse your new home!
Location
Province AB
County Calgary
Area Cal Zone Ne
Zoning M-G
Direction E
Rooms
Other Rooms 1
Basement Full, Partially Finished
Interior
Interior Features No Animal Home
Heating Forced Air, Natural Gas
Cooling None
Flooring Carpet, Ceramic Tile, Hardwood
Appliance Dishwasher, Dryer, Electric Stove, Range Hood, Refrigerator, Washer
Laundry In Unit
Exterior
Parking Features Assigned, Stall
Garage Description Assigned, Stall
Fence None
Community Features Playground
Amenities Available None
Roof Type Asphalt Shingle
Porch Balcony(s)
Exposure E
Total Parking Spaces 1
Building
Lot Description Level
Foundation Poured Concrete
Architectural Style 2 Storey
Level or Stories Two
Structure Type Vinyl Siding,Wood Frame
Others
HOA Fee Include Common Area Maintenance,Insurance,Professional Management,Reserve Fund Contributions,Snow Removal
Restrictions None Known
Tax ID 83248891
Ownership Private
Pets Allowed No
Read Less



