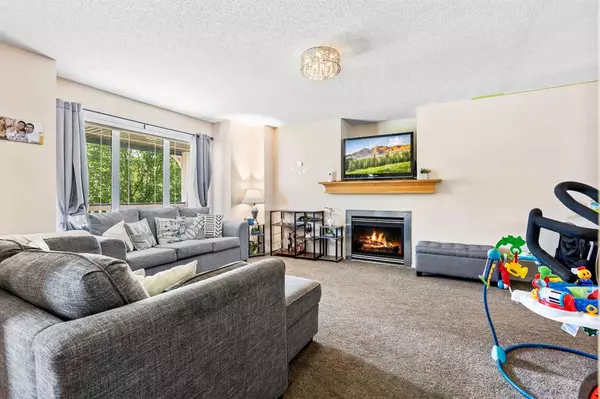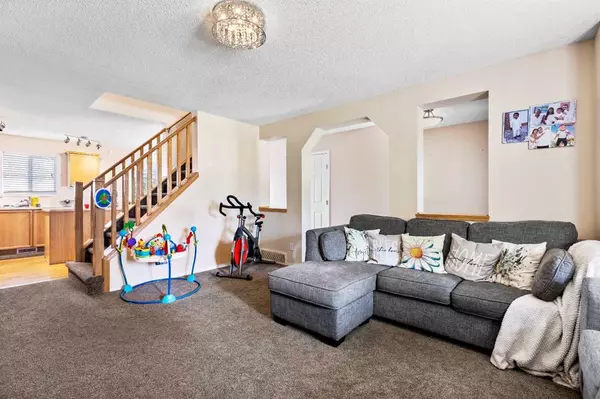For more information regarding the value of a property, please contact us for a free consultation.
126 Copperfield MNR SE Calgary, AB T2Z4R9
Want to know what your home might be worth? Contact us for a FREE valuation!

Our team is ready to help you sell your home for the highest possible price ASAP
Key Details
Sold Price $492,000
Property Type Single Family Home
Sub Type Detached
Listing Status Sold
Purchase Type For Sale
Square Footage 1,317 sqft
Price per Sqft $373
Subdivision Copperfield
MLS® Listing ID A2061896
Sold Date 07/13/23
Style 2 Storey
Bedrooms 4
Full Baths 2
Half Baths 1
Originating Board Calgary
Year Built 2004
Annual Tax Amount $2,753
Tax Year 2023
Lot Size 3,853 Sqft
Acres 0.09
Property Description
Fantastic opportunity to own a Single family fully developed home in the Prestigious community of Copperfield. The community offers, walking paths, ponds, play grounds and mins access to Deerfoot or Stoney trail, shopping and many restaurants. This well maintained 2stry home. Fully landscaped and fenced yard in a quiet cul de sac. Large Separate kitchen area with dinning room, computer desk area, functional breakfast island and direct access to beautiful deck with gas line for BBQ. Back lane accessible to create a double garage in the future on this large Pie lot. Spacious and bright main level living room with cozy fireplace. Basement Plumbing and electrical permits were pulled, only final permits are required. to give you total of 4 bedrooms and 2.5 baths. Upper offers 3 large bedrooms including master with walk in and large cheater ensuite with jetted tub and separate shower. Tenant occupied so will require notice. Day times till 4pm can work better then evenings and Saturday and Sundays 12 to 3 so far.
Location
Province AB
County Calgary
Area Cal Zone Se
Zoning R-1N
Direction W
Rooms
Basement Finished, Full
Interior
Interior Features Crown Molding, Kitchen Island, No Animal Home, Open Floorplan, Pantry, Primary Downstairs, Walk-In Closet(s)
Heating Forced Air, Natural Gas
Cooling None
Flooring Carpet, Linoleum
Fireplaces Number 1
Fireplaces Type Electric
Appliance Dishwasher, Microwave Hood Fan, Refrigerator, Stove(s), Washer/Dryer
Laundry Lower Level
Exterior
Parking Features Off Street
Garage Description Off Street
Fence Fenced
Community Features Lake, Park, Playground, Schools Nearby, Shopping Nearby, Tennis Court(s), Walking/Bike Paths
Roof Type Asphalt Shingle,Concrete
Porch Deck, Front Porch
Lot Frontage 21.33
Total Parking Spaces 1
Building
Lot Description Back Lane, Cul-De-Sac, Front Yard, Landscaped, Rectangular Lot, See Remarks
Foundation Poured Concrete
Architectural Style 2 Storey
Level or Stories Two
Structure Type Wood Frame
Others
Restrictions None Known
Tax ID 82819556
Ownership Private
Read Less



