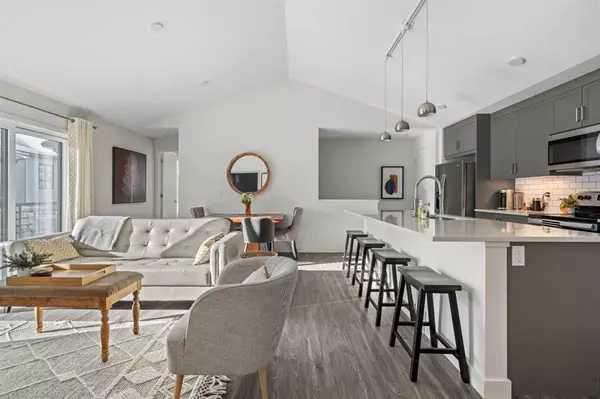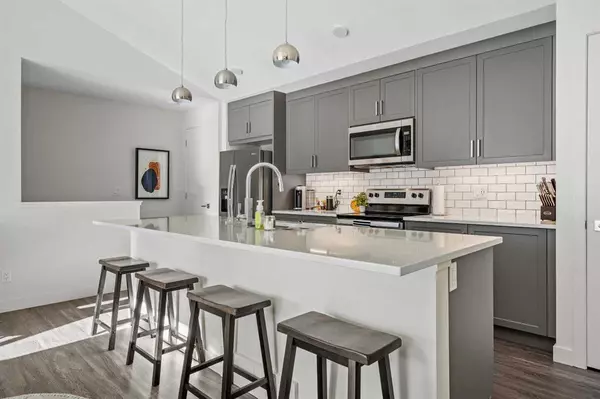For more information regarding the value of a property, please contact us for a free consultation.
100 Walgrove CT SE #1105 Calgary, AB T2X 4N1
Want to know what your home might be worth? Contact us for a FREE valuation!

Our team is ready to help you sell your home for the highest possible price ASAP
Key Details
Sold Price $438,000
Property Type Townhouse
Sub Type Row/Townhouse
Listing Status Sold
Purchase Type For Sale
Square Footage 1,165 sqft
Price per Sqft $375
Subdivision Walden
MLS® Listing ID A2061469
Sold Date 07/13/23
Style Townhouse
Bedrooms 3
Full Baths 2
Condo Fees $222
Originating Board Calgary
Year Built 2021
Annual Tax Amount $2,574
Tax Year 2023
Property Description
OPEN HOUSE SATURDAY 12PM-3PM! Get ready to fall in love with your dream home at Winston at Walden! This is not just a three-bedroom house, but a place where every room is a treasure and the design is top-notch. Its open floor plan and high, vaulted ceilings make every day feel like a grand event, and the luxury vinyl plank flooring under your feet is a touch of luxury that adds to the experience. Imagine cooking up your favourite meals in a kitchen that seems straight out of a chef's dream! It's got plenty of cabinets (with cool lighting underneath), sparkling quartz countertops, and a chic subway tile backsplash. Plus, the stainless steel appliances are top-tier and the pantry and large oversized kitchen island make it easy to keep everything organized. The living and dining areas are spacious, perfect for family get-togethers or movie nights. And they open up onto a huge private balcony where you can kick back and soak up the outdoors in peace. The primary bedroom is like your own personal retreat. It's got a walk-in closet and a fancy private bathroom that has two sinks and a glass-enclosed shower. There's more! Two more cozy bedrooms, another full bathroom, and even a laundry room. Plus, the whole place has air conditioning and custom-fitted closets. And check this out: there's a heated garage that's all finished and ready to use! The best part? This beautiful home is super close to shopping centers and easy to get to major trails. This house is a steal, offering so much luxury and convenience in one place. Grab this golden opportunity and make this awesome house your very own home sweet home!
Location
Province AB
County Calgary
Area Cal Zone S
Zoning M-1 d85
Direction SW
Rooms
Other Rooms 1
Basement None
Interior
Interior Features Built-in Features, Closet Organizers, High Ceilings, Kitchen Island, Open Floorplan, Pantry, Vaulted Ceiling(s), Walk-In Closet(s)
Heating Forced Air
Cooling Central Air
Flooring Tile, Vinyl
Appliance Central Air Conditioner, Dishwasher, Dryer, Electric Range, Microwave Hood Fan, Refrigerator, Washer
Laundry In Unit, Laundry Room
Exterior
Parking Features Double Garage Attached, Heated Garage, Insulated, Oversized
Garage Spaces 2.0
Garage Description Double Garage Attached, Heated Garage, Insulated, Oversized
Fence None
Community Features Other, Park, Playground, Schools Nearby, Shopping Nearby
Amenities Available Visitor Parking
Roof Type Asphalt Shingle
Porch Balcony(s)
Exposure SW
Total Parking Spaces 4
Building
Lot Description See Remarks
Foundation Poured Concrete
Architectural Style Townhouse
Level or Stories Two
Structure Type Aluminum Siding ,Mixed,Vinyl Siding
Others
HOA Fee Include Common Area Maintenance,Insurance,Maintenance Grounds,Professional Management,Reserve Fund Contributions
Restrictions None Known
Tax ID 82823866
Ownership Private
Pets Allowed Yes
Read Less



