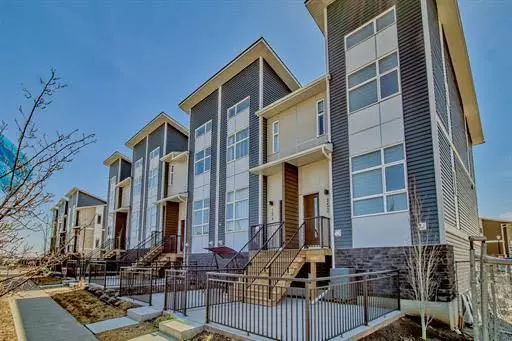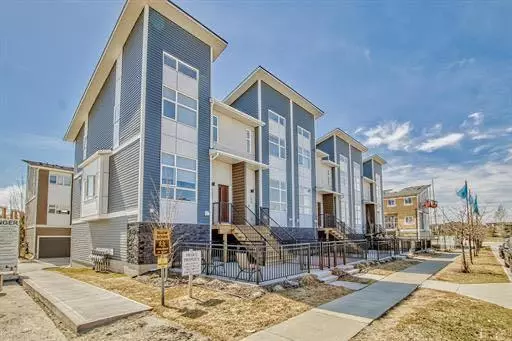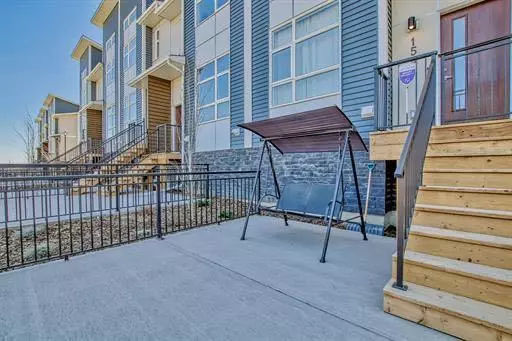For more information regarding the value of a property, please contact us for a free consultation.
154 Walden LN SE Calgary, AB T2X 2A7
Want to know what your home might be worth? Contact us for a FREE valuation!

Our team is ready to help you sell your home for the highest possible price ASAP
Key Details
Sold Price $425,000
Property Type Townhouse
Sub Type Row/Townhouse
Listing Status Sold
Purchase Type For Sale
Square Footage 1,225 sqft
Price per Sqft $346
Subdivision Walden
MLS® Listing ID A2057875
Sold Date 07/13/23
Style 3 Storey
Bedrooms 2
Full Baths 2
Half Baths 1
Condo Fees $228
Originating Board Calgary
Year Built 2021
Annual Tax Amount $2,234
Tax Year 2023
Lot Size 1,254 Sqft
Acres 0.03
Property Description
Absolutely beautiful 3 storey townhome located in the popular community of Walden. This humble abode offers a two spacious bedroom and both have its own ensuite. Features include: modern interior selections , luxury vinyl plank throughout the main floor + 9 foot ceilings on the main level+quartz kitchen countertops + Gourmet kitchen + stainless steel kitchen appliances, The primary bedroom has an amazing 14 feet vaulted ceilings + 4 piece ensuite, and spacious walk-in closet. The second master bedroom also has 4 piece ensuite and walk in closet. This gorgeous townhome has 2 car tandem garage Amenities in minutes: Close to schools, parks, transit ,restaurants, and groceries. Few minutes drive to stoney trail and Deerfoot. Book your showing now!!
Location
Province AB
County Calgary
Area Cal Zone S
Zoning M-G d44
Direction N
Rooms
Other Rooms 1
Basement None
Interior
Interior Features High Ceilings, Kitchen Island, No Animal Home, No Smoking Home, Open Floorplan, Recessed Lighting, See Remarks, Stone Counters, Storage, Vinyl Windows, Wired for Data
Heating Forced Air, Natural Gas
Cooling None
Flooring Carpet, Tile, Vinyl
Appliance Dishwasher, ENERGY STAR Qualified Dishwasher, ENERGY STAR Qualified Refrigerator, Microwave Hood Fan
Laundry Upper Level
Exterior
Parking Features Double Garage Attached, Tandem
Garage Spaces 2.0
Garage Description Double Garage Attached, Tandem
Fence Partial
Community Features Park, Playground, Schools Nearby, Shopping Nearby, Sidewalks, Street Lights
Amenities Available Snow Removal, Trash, Visitor Parking
Roof Type Asphalt Shingle
Porch Balcony(s), Patio
Lot Frontage 18.01
Exposure N
Total Parking Spaces 2
Building
Lot Description Few Trees, Front Yard, Low Maintenance Landscape, Landscaped, Level, Street Lighting, Underground Sprinklers, Paved, See Remarks
Foundation Poured Concrete
Architectural Style 3 Storey
Level or Stories Three Or More
Structure Type Composite Siding,Stone,Vinyl Siding,Wood Frame
Others
HOA Fee Include Common Area Maintenance,Insurance,Professional Management,Reserve Fund Contributions,Snow Removal,Trash
Restrictions Pet Restrictions or Board approval Required,Utility Right Of Way
Ownership Private
Pets Allowed Restrictions, Yes
Read Less



