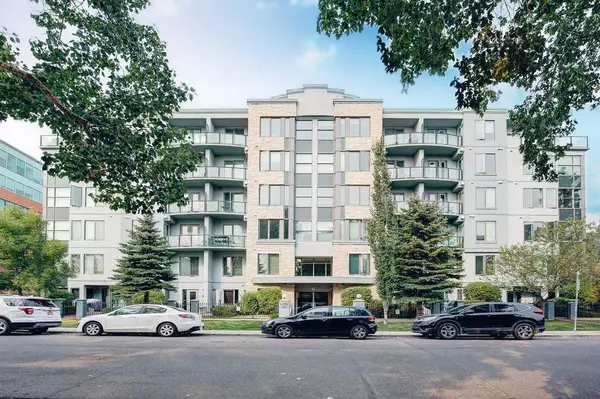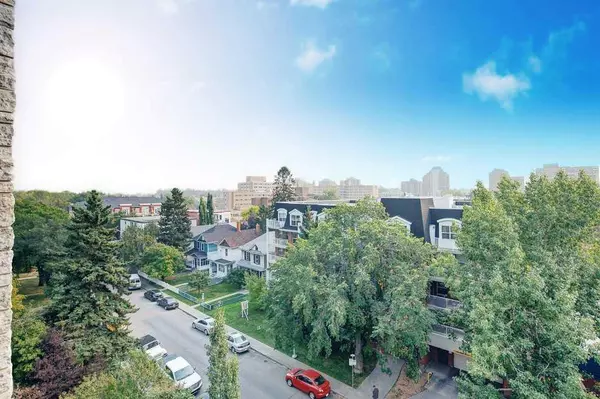For more information regarding the value of a property, please contact us for a free consultation.
328 21 AVE SW #603 Calgary, AB T2S 0G8
Want to know what your home might be worth? Contact us for a FREE valuation!

Our team is ready to help you sell your home for the highest possible price ASAP
Key Details
Sold Price $320,000
Property Type Condo
Sub Type Apartment
Listing Status Sold
Purchase Type For Sale
Square Footage 731 sqft
Price per Sqft $437
Subdivision Mission
MLS® Listing ID A2062719
Sold Date 07/13/23
Style High-Rise (5+)
Bedrooms 1
Full Baths 1
Condo Fees $420/mo
Originating Board Calgary
Year Built 2007
Annual Tax Amount $1,757
Tax Year 2023
Property Description
Fantastic Investment Opportunity with Views and Privacy. Quick Possession Available. This spacious one bedroom and den is located in the sought after Le Beau, a high-end boutique apartment building located on a great street in the upscale community of Mission. This well managed condominium is located on the TOP floor. It is bright and open, south facing suite and very quiet and private. Special features of this immaculate home include a large living room offering beautiful views, open and bright floor-plans. The spacious kitchen has granite counter tops, plenty of storage, great counter space and designed for those who love to entertain. You will also appreciate the spacious master bedroom and den that's large enough to use as a guest area. This suite comes with one titled parking space that offers extra room for additional storage and secure guest parking. Walking distance to Downtown core, Repsol Centre & 4th Street's best Restaurants and Bistros: Earl's Tin Palace, , The Mission, Mercato, Vin Room, Purple Perk, Original Joe's and Sushi. Walking distance to Safeway, Starbucks and BIN 905 close by. Invest in yourself and real estate.
Location
Province AB
County Calgary
Area Cal Zone Cc
Zoning DC (pre 1P2007)
Direction S
Rooms
Basement None
Interior
Interior Features Open Floorplan, See Remarks
Heating Baseboard, Hot Water, Natural Gas
Cooling None
Flooring Carpet, Hardwood, Tile
Fireplaces Number 1
Fireplaces Type Gas, Living Room, Mantle
Appliance Electric Stove, Refrigerator, Washer/Dryer Stacked, Window Coverings
Laundry In Bathroom
Exterior
Parking Features Heated Garage, Off Street, Parkade, Underground
Garage Spaces 1.0
Garage Description Heated Garage, Off Street, Parkade, Underground
Community Features Other, Park, Playground, Schools Nearby, Shopping Nearby
Amenities Available Parking, Secured Parking, Visitor Parking
Roof Type Asphalt,Tar/Gravel
Porch Balcony(s)
Exposure S
Total Parking Spaces 1
Building
Story 6
Foundation Poured Concrete
Architectural Style High-Rise (5+)
Level or Stories Single Level Unit
Structure Type Concrete,Stucco
Others
HOA Fee Include Common Area Maintenance,Heat,Insurance,Sewer,Snow Removal,Water
Restrictions Pet Restrictions or Board approval Required
Tax ID 83090947
Ownership Private
Pets Allowed Restrictions
Read Less



