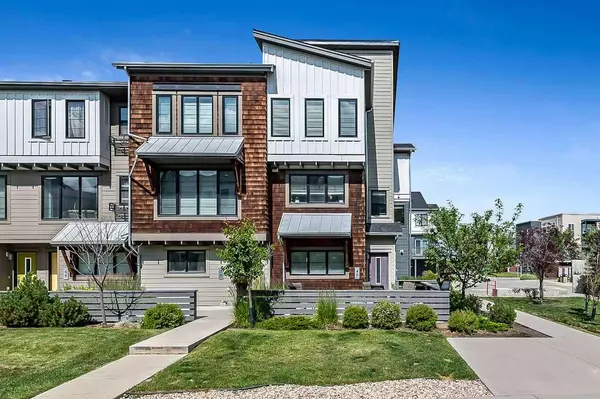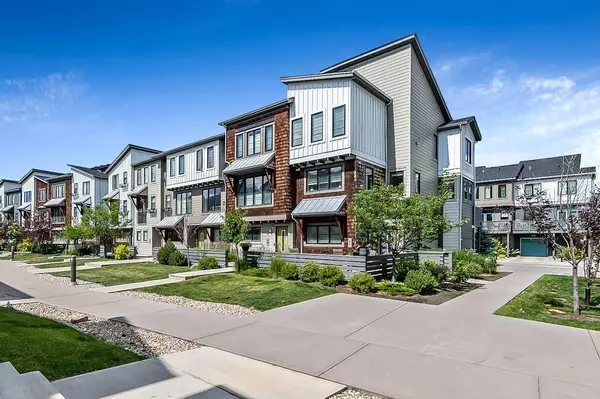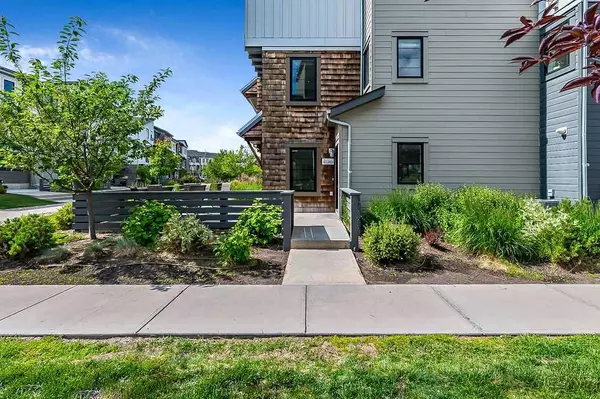For more information regarding the value of a property, please contact us for a free consultation.
40 Walden Walk SE Calgary, AB T2X 0Y4
Want to know what your home might be worth? Contact us for a FREE valuation!

Our team is ready to help you sell your home for the highest possible price ASAP
Key Details
Sold Price $451,000
Property Type Townhouse
Sub Type Row/Townhouse
Listing Status Sold
Purchase Type For Sale
Square Footage 1,388 sqft
Price per Sqft $324
Subdivision Walden
MLS® Listing ID A2063512
Sold Date 07/13/23
Style 3 Storey
Bedrooms 3
Full Baths 2
Half Baths 1
Condo Fees $325
Originating Board Calgary
Year Built 2013
Annual Tax Amount $2,240
Tax Year 2023
Lot Size 2,109 Sqft
Acres 0.05
Property Description
Welcome home to 40 Walden Walk SE! This 3 Bedroom 3 Bathroom END UNIT is what you have been waiting for! The beautiful West Coast feel of Hardy board, cedar shakes, and front outdoor patio allow relax and feel at home the minute you reach the front door. The bright entrance with Fresh paint, Neutral Tile and Carpet lead you to the airy open floor plan with a flood of light coming in from the all of the many windows. The modern kitchen boasts stone countertops, a large center island, stainless steel appliances, and lots of counter and cupboard space. It is a great place to gather with friends or enjoy the morning coffee with the sunrise. The high ceilings continue to the Dining and Living area with large patio doors that lead to the north facing deck, perfect for those evening BBQ's. In addition the bright office nook and the 2 pce powder room with a new vanity complete this level. Upstairs you will find a large primary bedroom with a 4 pce bathroom, walk in closet, as well as 2 additional good sized kids rooms with their own bathroom and upper floor laundry. The Tandem Double Car Garage which is drywalled, painted and heated with a small heater also works well as an Expansive multi-purpose space which can do double duty as a gym and for storage for our outdoor gear and hobbies. It is the Perfect man cave and area to compliment a growing family with fantastic storage! Another rare highlight is the two outdoor spaces allowing you to enjoy both the East, West, Sun and Shade depending on your wishes. They are both perfect for having a morning coffee or evening drink with friends in this very caring community. The community is designed with both privacy and a central courtyard to offer all of the benefits that you need in a great maintenance free living atmosphere. Top this off with Low Condo Fees, Custom Window Coverings, A/C and Central Vacuum, excellent Walkability to all Amenities, access to the great Shopping, the Stoney Trail Ring Road, Macleod Trail, or Bike to the Fish Creek Pathways and Sikome Lake or all of the neighbourhood parks and pathways. This is a Gem! This property offers great investment value for your dollar! An urban maintenance free living Lifestyle in the peaceful suburbs....sounds perfect to me! Book your showing!
Location
Province AB
County Calgary
Area Cal Zone S
Zoning M-1 d75
Direction S
Rooms
Other Rooms 1
Basement None
Interior
Interior Features Central Vacuum, High Ceilings, Kitchen Island, Open Floorplan, Stone Counters, Storage, Vinyl Windows, Walk-In Closet(s)
Heating Forced Air, Natural Gas
Cooling Central Air
Flooring Carpet, Ceramic Tile, Hardwood
Appliance Central Air Conditioner, Dishwasher, Electric Stove, Microwave Hood Fan, Refrigerator, Washer/Dryer, Window Coverings
Laundry Upper Level
Exterior
Parking Features Concrete Driveway, Double Garage Attached, Garage Door Opener, Heated Garage, Insulated, Parking Pad, Tandem
Garage Spaces 2.0
Garage Description Concrete Driveway, Double Garage Attached, Garage Door Opener, Heated Garage, Insulated, Parking Pad, Tandem
Fence Partial
Community Features Other
Amenities Available Other, Parking, Snow Removal, Trash, Visitor Parking
Roof Type Asphalt Shingle
Porch Deck, Patio
Lot Frontage 29.69
Exposure N
Total Parking Spaces 2
Building
Lot Description Corner Lot, Fruit Trees/Shrub(s), Low Maintenance Landscape, Landscaped, Street Lighting, Rectangular Lot
Foundation Poured Concrete
Architectural Style 3 Storey
Level or Stories Three Or More
Structure Type Composite Siding,Wood Siding
Others
HOA Fee Include Common Area Maintenance,Insurance,Maintenance Grounds,Professional Management,Reserve Fund Contributions,Snow Removal
Restrictions Pet Restrictions or Board approval Required
Tax ID 82894613
Ownership Private
Pets Allowed Restrictions
Read Less



