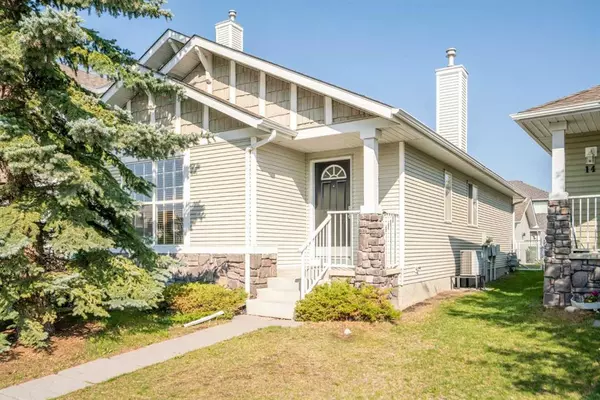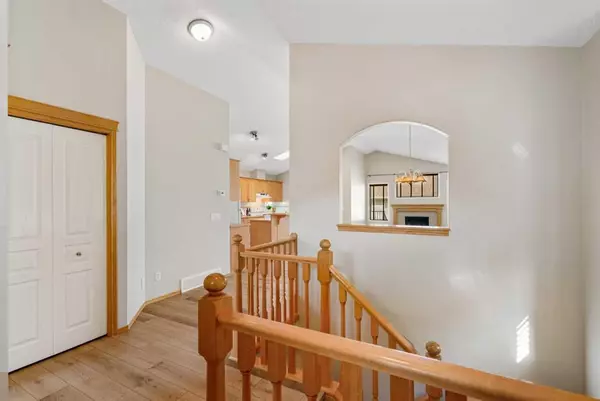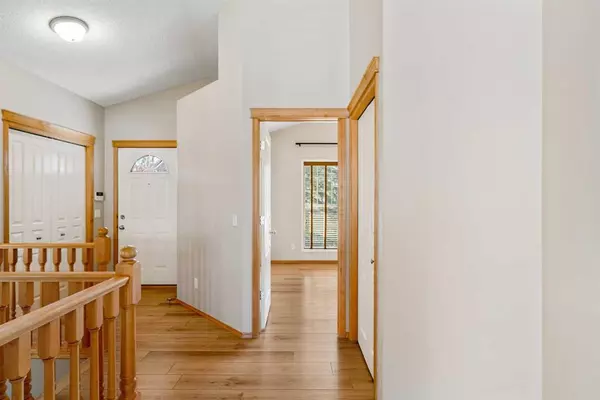For more information regarding the value of a property, please contact us for a free consultation.
10 West Springs CT SW Calgary, AB T3H 5G5
Want to know what your home might be worth? Contact us for a FREE valuation!

Our team is ready to help you sell your home for the highest possible price ASAP
Key Details
Sold Price $551,000
Property Type Townhouse
Sub Type Row/Townhouse
Listing Status Sold
Purchase Type For Sale
Square Footage 1,044 sqft
Price per Sqft $527
Subdivision West Springs
MLS® Listing ID A2063318
Sold Date 07/13/23
Style Bungalow
Bedrooms 2
Full Baths 2
Half Baths 1
HOA Fees $12/ann
HOA Y/N 1
Originating Board Calgary
Year Built 2002
Annual Tax Amount $3,538
Tax Year 2023
Lot Size 3,358 Sqft
Acres 0.08
Property Description
Welcome to this rare find in the desirable community of West Springs! This attached bungalow – NO CONDO FEES - offers a unique opportunity to live in one of the most sought-after neighborhoods in town. With a total of 2023sf including the basement, it is an end unit (of only 3) with 2 bedrooms and 2.5 bathrooms, perfect for couples, small families, or those looking to downsize without compromising on quality. As you step inside, you'll be greeted by an inviting open concept layout with luxury vinyl plank flooring that is both functional and stylish. The vaulted ceilings in the kitchen, living and dining areas create a sense of spaciousness and light. The focal point of the living room is the gas fireplace bordered by windows. This bright space is ideal for hosting gatherings and creating lasting memories with friends and family. The kitchen is spacious with an abundance of cabinets and a large breakfast bar island. The primary bedroom at the front of the home boasts a 4-piece ensuite and the laundry and 2pc bath complete this level. Head down to the fully developed lower level, where you'll find another bedroom complete with a walk-in closet, the 4-piece bathroom, and a flex room with a closet that would make an excellent office or craft room (window is not egress). This area also boasts a huge rec room with wet bar, perfect for entertaining guests or enjoying a cozy night in. Features such as air conditioning, central vacuum, a sound system, and a security system provide convenience and peace of mind. Architectural details like rounded corner beads, arch openings, Boston headers on doors and knockdown ceilings in the ensuite and basement add a classic design. Step outside to discover a fully fenced yard, offering privacy and a safe space for children and pets to play. The heated double detached garage provides ample parking and storage space, and there's even room for an RV or a third vehicle on a pad beside the garage. Calgary Transit Bus stop at Old Banff Coach Rd/West Springs Gate to Westbrook LRT Station is a 4 min walk or 5 min walk to Coachway Rd bus stop to 69th St SW LRT. Walking distance to Calgary French School. West Springs Village Calgary Co-op and amenities close by. Schedule a viewing today and experience the lifestyle this home has to offer! Don't forget to check out the 3D tour!
Location
Province AB
County Calgary
Area Cal Zone W
Zoning R-2M
Direction W
Rooms
Other Rooms 1
Basement Finished, Full
Interior
Interior Features Breakfast Bar, Central Vacuum, Closet Organizers, Laminate Counters, Skylight(s), Storage, Vaulted Ceiling(s), Walk-In Closet(s), Wet Bar
Heating Forced Air, Natural Gas
Cooling Central Air
Flooring Carpet, Ceramic Tile, Vinyl Plank
Fireplaces Number 1
Fireplaces Type Gas, Glass Doors, Living Room, Mantle
Appliance Bar Fridge, Central Air Conditioner, Dishwasher, Electric Range, Garage Control(s), Range Hood, Refrigerator, Washer/Dryer Stacked, Window Coverings
Laundry Main Level
Exterior
Parking Features Double Garage Detached, Garage Faces Rear, Heated Garage, Insulated, Parking Pad
Garage Spaces 2.0
Garage Description Double Garage Detached, Garage Faces Rear, Heated Garage, Insulated, Parking Pad
Fence Fenced
Community Features Park, Playground, Schools Nearby, Shopping Nearby, Walking/Bike Paths
Amenities Available None
Roof Type Asphalt Shingle
Porch Deck, Front Porch
Lot Frontage 27.99
Exposure W
Total Parking Spaces 3
Building
Lot Description Back Lane, Cul-De-Sac, Rectangular Lot
Foundation Poured Concrete
Architectural Style Bungalow
Level or Stories One
Structure Type Vinyl Siding,Wood Frame
Others
Restrictions None Known
Tax ID 82815381
Ownership Private
Read Less



